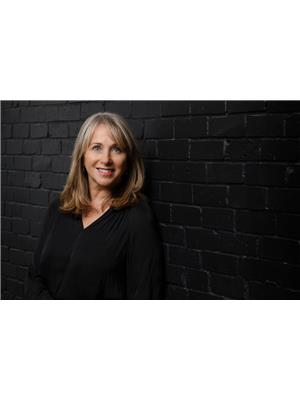32 Huron Avenue N Ottawa, Ontario K1Y 0V9
$3,900 Monthly
Available after August 15th, 2022. The many renovations give this home a modern flare while still maintaining its original charm. The main floor hosts a living room, open to the dining room, an updated kitchen with stainless steel appliances. A bright Eating area with large windows to the private yard. Maiin floor den with Murphy bed. Laundry and 2 piece bathroom. Great flexible space. The 2nd floor has a large primary bedroom plus 3 other bedrooms and the main spacious bathroom with a separate shower. Basement has a large recreation room, a 3 piece bathroom and a large storage area. Private driveway for 2 cars, deck and beautiful yard. Located in the heart of Wellington Village, you will find it close to some of the best shops, restaurants, Tunneys Pasture, the river and LRT. No smoking and no pets please. 24 hours notice for showing is preferred if possible .Tenant pays for the utilities. (id:37446)
Property Details
| MLS® Number | 1297559 |
| Property Type | Single Family |
| Neigbourhood | Wellington Village |
| Amenities Near By | Public Transit, Shopping |
| Parking Space Total | 2 |
| Structure | Deck |
Building
| Bathroom Total | 3 |
| Bedrooms Above Ground | 4 |
| Bedrooms Total | 4 |
| Amenities | Laundry - In Suite |
| Basement Development | Partially Finished |
| Basement Type | Full (partially Finished) |
| Construction Style Attachment | Detached |
| Cooling Type | Central Air Conditioning |
| Exterior Finish | Brick |
| Flooring Type | Wall-to-wall Carpet, Hardwood, Tile |
| Half Bath Total | 1 |
| Heating Fuel | Natural Gas |
| Heating Type | Forced Air |
| Stories Total | 2 |
| Type | House |
| Utility Water | Municipal Water |
Parking
| Surfaced | |
| Tandem |
Land
| Acreage | No |
| Fence Type | Fenced Yard |
| Land Amenities | Public Transit, Shopping |
| Sewer | Municipal Sewage System |
| Size Irregular | * Ft X * Ft |
| Size Total Text | * Ft X * Ft |
| Zoning Description | Residential |
Rooms
| Level | Type | Length | Width | Dimensions |
|---|---|---|---|---|
| Second Level | Primary Bedroom | 18'5" x 9'3" | ||
| Second Level | Bedroom | 10'7" x 10' | ||
| Second Level | Bedroom | 11'5" x 8'8" | ||
| Second Level | Bedroom | 12'7" x 8'8" | ||
| Second Level | 4pc Bathroom | 11'3" x 6'4" | ||
| Basement | Recreation Room | 17'2" x 13'7" | ||
| Basement | Storage | Measurements not available | ||
| Basement | 3pc Bathroom | Measurements not available | ||
| Main Level | Living Room | 11'10" x 10'9" | ||
| Main Level | Dining Room | 11'10" x 10' | ||
| Main Level | Kitchen | 12'7" x 11'3" | ||
| Main Level | Eating Area | 13'1" x 12'8" | ||
| Main Level | Laundry Room | 9'1" x 7'2" | ||
| Main Level | 2pc Bathroom | Measurements not available |
https://www.realtor.ca/real-estate/24521269/32-huron-avenue-n-ottawa-wellington-village
Interested?
Contact us for more information

Elaine Beaudry
Broker
www.elainebeaudry.com
https://www.facebook.com/ottawarealestateparexcellence
Elaine @ElaineLBeaudry

100 Argyle Avenue, Suite 102
Ottawa, Ontario K2P 1B6
(613) 236-9551
(613) 236-2692
www.cbrhodes.com































