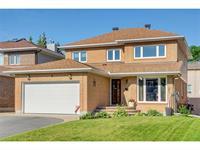334 Bell Street S Ottawa, Ontario K1S 4K2
$888,880
Perfectly situated between Dow's Lake, Little Italy, and The Glebe, this is your chance to live in the up and coming Glebe Annex neighbourhood. Imagine stress free mornings as your children enjoy the five minute walk to the prestigious Glebe Collegiate high school. Built to a high standard in 2014, this 3+1 bedroom semi-detached home includes a fenced backyard (accessed from the side of the house). Entertain on the main level with your open concept kitchen and living/dining room and large rear deck. The gourmet kitchen boasts marble countertops and stainless steel appliances. Upstairs are three bedrooms and two full bathrooms, including a large primary suite with luxurious 5-piece ensuite, and a large private balcony. The spacious fully-finished basement with a full bathroom is a great space for a family room or could easily be a fourth bedroom. Attached garage with access from the inside. (id:37446)
Open House
This property has open houses!
2:00 pm
Ends at:4:00 pm
Property Details
| MLS® Number | 1296772 |
| Property Type | Single Family |
| Neigbourhood | The Glebe Annex |
| Amenities Near By | Airport, Public Transit, Shopping |
| Parking Space Total | 1 |
Building
| Bathroom Total | 4 |
| Bedrooms Above Ground | 3 |
| Bedrooms Below Ground | 1 |
| Bedrooms Total | 4 |
| Appliances | Refrigerator, Dishwasher, Dryer, Hood Fan, Stove, Washer |
| Basement Development | Finished |
| Basement Type | Full (finished) |
| Constructed Date | 2014 |
| Construction Style Attachment | Semi-detached |
| Cooling Type | Central Air Conditioning |
| Exterior Finish | Brick, Siding, Stucco |
| Fixture | Drapes/window Coverings |
| Flooring Type | Wall-to-wall Carpet, Hardwood, Tile |
| Foundation Type | Poured Concrete |
| Half Bath Total | 1 |
| Heating Fuel | Natural Gas |
| Heating Type | Forced Air |
| Stories Total | 2 |
| Type | House |
| Utility Water | Municipal Water |
Parking
| Attached Garage |
Land
| Acreage | No |
| Fence Type | Fenced Yard |
| Land Amenities | Airport, Public Transit, Shopping |
| Sewer | Municipal Sewage System |
| Size Depth | 90 Ft ,5 In |
| Size Frontage | 21 Ft ,2 In |
| Size Irregular | 21.13 Ft X 90.43 Ft |
| Size Total Text | 21.13 Ft X 90.43 Ft |
| Zoning Description | Residential |
Rooms
| Level | Type | Length | Width | Dimensions |
|---|---|---|---|---|
| Second Level | 3pc Bathroom | Measurements not available | ||
| Second Level | Bedroom | 12' x 9'3 | ||
| Second Level | Primary Bedroom | 15'6 x 12' | ||
| Second Level | Bedroom | 9' x 8'5 | ||
| Second Level | 5pc Ensuite Bath | Measurements not available | ||
| Basement | Bedroom | 17' x 15' | ||
| Basement | Mud Room | Measurements not available | ||
| Basement | 3pc Bathroom | Measurements not available | ||
| Main Level | Kitchen | 14' x 12' | ||
| Main Level | Living Room | 16' x 15'6 | ||
| Main Level | Partial Bathroom | Measurements not available |
https://www.realtor.ca/real-estate/24501309/334-bell-street-s-ottawa-the-glebe-annex
Interested?
Contact us for more information

Zitao Lu
Salesperson

1530stittsville Main St,bx1024
Ottawa, Ontario K2S 1B2
(613) 686-6336
(613) 224-5690































