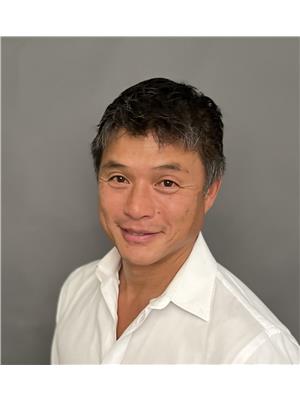3504 Wyman Crescent Ottawa, Ontario K1V 0Y8
$4,800 Monthly
Four-bedroom family home located in Windsor Park Village. Spacious, open concept main floor offers great entertaining spaces. The eat-in kitchen opens up to the back deck and fenced yard, backing onto parkland. Good sized bedrooms, three of which have walk-in closets. Primary bedroom features a spa-like, six-piece ensuite bathroom. The finished basement offers additional living space, a three-piece bathroom and bedroom/office. Convenient main floor laundry room. Kitchen and bathrooms recently updated with high quality finishes. Easy access to the Ottawa International Airport via the Airport Parkway, South Keys Shopping Centre and transit. 24 hours irrevocable required on offers. First & last month's rent, credit check, rental application and references required. Tenant pays all utilities, plus snow removal, lawn care and alarm monitoring. Tenant must maintain insurance. No smoking or pets please. Minimum one (1) year lease. (id:37446)
Property Details
| MLS® Number | 1300249 |
| Property Type | Single Family |
| Neigbourhood | Windsor Park Village |
| Amenities Near By | Airport, Public Transit, Shopping |
| Parking Space Total | 6 |
| Structure | Deck |
Building
| Bathroom Total | 4 |
| Bedrooms Above Ground | 4 |
| Bedrooms Below Ground | 1 |
| Bedrooms Total | 5 |
| Amenities | Laundry - In Suite |
| Appliances | Refrigerator, Dishwasher, Dryer, Microwave Range Hood Combo, Washer, Alarm System |
| Basement Development | Partially Finished |
| Basement Type | Full (partially Finished) |
| Construction Style Attachment | Detached |
| Cooling Type | Central Air Conditioning |
| Exterior Finish | Brick |
| Fireplace Present | Yes |
| Fireplace Total | 1 |
| Flooring Type | Hardwood, Laminate, Tile |
| Half Bath Total | 1 |
| Heating Fuel | Natural Gas |
| Heating Type | Forced Air |
| Stories Total | 2 |
| Type | House |
| Utility Water | Municipal Water |
Parking
| Attached Garage | |
| Surfaced |
Land
| Acreage | No |
| Fence Type | Fenced Yard |
| Land Amenities | Airport, Public Transit, Shopping |
| Sewer | Municipal Sewage System |
| Size Depth | 100 Ft ,1 In |
| Size Frontage | 55 Ft ,1 In |
| Size Irregular | 55.12 Ft X 100.06 Ft |
| Size Total Text | 55.12 Ft X 100.06 Ft |
| Zoning Description | Residential |
Rooms
| Level | Type | Length | Width | Dimensions |
|---|---|---|---|---|
| Second Level | Primary Bedroom | 33'11" x 13'10" | ||
| Second Level | 6pc Ensuite Bath | 12'10" x 10'10" | ||
| Second Level | Other | 8'9" x 7' | ||
| Second Level | Bedroom | 22'4" x 11'10" | ||
| Second Level | Bedroom | 13'11" x 12'2" | ||
| Second Level | Other | 5'5" x 5'5" | ||
| Second Level | Bedroom | 13'11" x 11'10" | ||
| Second Level | Other | 5'5" x 5' | ||
| Second Level | Sitting Room | 21' x 8' | ||
| Second Level | 4pc Bathroom | 9'10" x 8'1" | ||
| Lower Level | Family Room | 21'6" x 11'8" | ||
| Lower Level | Kitchen | 20'1" x 15'3" | ||
| Lower Level | 3pc Bathroom | 7'10" x 6'2" | ||
| Lower Level | Bedroom | 11'8" x 11'7" | ||
| Lower Level | Storage | 11'6" x 6'1" | ||
| Lower Level | Utility Room | 38'9" x 22'11" | ||
| Lower Level | Other | Measurements not available | ||
| Main Level | Foyer | 14' x 12' | ||
| Main Level | Living Room | 17'6" x 12' | ||
| Main Level | Dining Room | 15'2" x 12' | ||
| Main Level | Kitchen | 12'7" x 11'9" | ||
| Main Level | Eating Area | 18'4" x 12'2" | ||
| Main Level | Family Room | 18'8" x 14'5" | ||
| Main Level | 2pc Bathroom | 7'6" x 3'11" | ||
| Main Level | Laundry Room | 7'5" x 7'5" | ||
| Main Level | Other | 22'5" x 21'1" |
https://www.realtor.ca/real-estate/24599746/3504-wyman-crescent-ottawa-windsor-park-village
Interested?
Contact us for more information

Shan Cappuccino
Salesperson
www.jannyjeffandshan.com

165 Pretoria Avenue
Ottawa, Ontario K1S 1X1
(613) 238-2801
(613) 238-4583

Jeff Rosebrugh
Salesperson
www.jannyjeffandshan.com

165 Pretoria Avenue
Ottawa, Ontario K1S 1X1
(613) 238-2801
(613) 238-4583

Janny Mills
Salesperson
www.jannyjeffandshan.com

165 Pretoria Avenue
Ottawa, Ontario K1S 1X1
(613) 238-2801
(613) 238-4583































