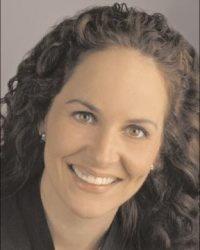399 Stoneway Drive Ottawa, Ontario K2G 6G7
4 Bedroom
3 Bathroom
Central Air Conditioning
Forced Air
$949,900
Beautifully updated single family home in a fantastic neighborhood! This lovely home features a gorgeous wood staircase, rich hardwood floors, eat in kitchen w/ stunning granite counters, family rm w/ FP, 4 generous bedrooms, The Primary w/ HUGE WIC & ensuite, spacious finished basement and a fully fenced backyard. Front windows and Roof Re-shingled 2019. Great location walking distance to parks, schools, transit and amenities! (id:37446)
Property Details
| MLS® Number | 1292577 |
| Property Type | Single Family |
| Neigbourhood | Barrhaven East |
| Parking Space Total | 4 |
Building
| Bathroom Total | 3 |
| Bedrooms Above Ground | 4 |
| Bedrooms Total | 4 |
| Basement Development | Finished |
| Basement Type | Full (finished) |
| Constructed Date | 1996 |
| Construction Style Attachment | Detached |
| Cooling Type | Central Air Conditioning |
| Exterior Finish | Brick, Vinyl |
| Flooring Type | Carpeted, Hardwood, Tile |
| Foundation Type | Poured Concrete |
| Half Bath Total | 1 |
| Heating Fuel | Natural Gas |
| Heating Type | Forced Air |
| Stories Total | 2 |
| Type | House |
| Utility Water | Municipal Water |
Parking
| Attached Garage |
Land
| Acreage | No |
| Sewer | Municipal Sewage System |
| Size Depth | 73 Ft ,10 In |
| Size Frontage | 43 Ft ,8 In |
| Size Irregular | 43.65 Ft X 73.82 Ft |
| Size Total Text | 43.65 Ft X 73.82 Ft |
| Zoning Description | Residential |
Rooms
| Level | Type | Length | Width | Dimensions |
|---|---|---|---|---|
| Second Level | Primary Bedroom | 13' x 20' | ||
| Second Level | Bedroom | 11'8" x 15'1" | ||
| Second Level | Bedroom | 11' x 12'4" | ||
| Second Level | Bedroom | 11' x 15' | ||
| Second Level | 4pc Ensuite Bath | Measurements not available | ||
| Second Level | 4pc Bathroom | 26'4" x 17'9" | ||
| Basement | Recreation Room | 26'4" x 17'9" | ||
| Main Level | Dining Room | 9'2" x 12'9" | ||
| Main Level | Kitchen | 14' x 10'9" | ||
| Main Level | Living Room | 10'4" x 12'9" | ||
| Main Level | Family Room | 19'6" x 12' | ||
| Main Level | Eating Area | 11' x 10'9" | ||
| Main Level | 2pc Bathroom | 13' x 20' |
https://www.realtor.ca/real-estate/24416912/399-stoneway-drive-ottawa-barrhaven-east
Interested?
Contact us for more information

Lisa Hiemstra
Salesperson
fairsquare.ca/
https://www.facebook.com/fairsquareCanada
https://linkedin.com/company/fairsquare-canada
https://twitter.com/fairsquare_CA/

Fairsquare Group Realty
1250 South Service Rd,unit A13
Stoney Creek, Ontario L8E 5R9
1250 South Service Rd,unit A13
Stoney Creek, Ontario L8E 5R9
(855) 999-9740
(905) 643-8993
fairsquare.ca




























