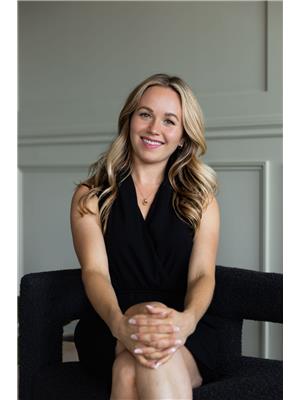40 Nepean Street Unit#2407 Ottawa, Ontario K1Y 0Z7
$649,900Maintenance, Insurance, Caretaker, Heat, Property Management, Water
$650.98 Monthly
Maintenance, Insurance, Caretaker, Heat, Property Management, Water
$650.98 MonthlyThis is what downtown condo living is all about - views, location, amenities! This 2 bedroom, 2 bathroom south-facing condo offers approximately 955 sq ft of well laid-out space, beautifully appointed throughout. Open concept kitchen features quartz countertops, glass tile backsplash, stainless steel appliances. Plenty of space for a dining table and a spacious living room. Primary bedroom offers an ensuite with a walk-in glass shower. Tribeca East is highly sought-after for its superb location and amenities: concierge, indoor pool, fitness center, party room, patio with BBQs, board room, guest suites. Situated in Centretown, this condominium is moments away from Parliament Hill, Elgin St, Rideau Canal, LRT, Byward Market. Farm Boy is conveniently located right downstairs! Underground parking and storage locker included! (id:37446)
Open House
This property has open houses!
2:00 pm
Ends at:4:00 pm
Property Details
| MLS® Number | 1300666 |
| Property Type | Single Family |
| Neigbourhood | Centretown |
| Amenities Near By | Public Transit, Recreation Nearby, Shopping |
| Features | Elevator, Balcony |
| Parking Space Total | 1 |
| Pool Type | Indoor Pool |
Building
| Bathroom Total | 2 |
| Bedrooms Above Ground | 2 |
| Bedrooms Total | 2 |
| Amenities | Party Room, Laundry - In Suite, Guest Suite, Exercise Centre |
| Appliances | Refrigerator, Dishwasher, Dryer, Microwave Range Hood Combo, Stove, Washer |
| Basement Development | Not Applicable |
| Basement Type | None (not Applicable) |
| Constructed Date | 2017 |
| Cooling Type | Heat Pump |
| Exterior Finish | Brick |
| Flooring Type | Hardwood, Tile |
| Foundation Type | Poured Concrete |
| Heating Fuel | Natural Gas |
| Heating Type | Forced Air |
| Stories Total | 1 |
| Type | Apartment |
| Utility Water | Municipal Water |
Parking
| Underground |
Land
| Acreage | No |
| Land Amenities | Public Transit, Recreation Nearby, Shopping |
| Sewer | Municipal Sewage System |
| Zoning Description | Residential |
Rooms
| Level | Type | Length | Width | Dimensions |
|---|---|---|---|---|
| Main Level | Foyer | 4'6" x 6'6" | ||
| Main Level | Living Room | 17'0" x 11'6" | ||
| Main Level | Primary Bedroom | 12'0" x 10'9" | ||
| Main Level | Bedroom | 13'4" x 9'8" | ||
| Main Level | Kitchen | 12'4" x 11'6" | ||
| Main Level | 3pc Bathroom | 8'3" x 4'9" | ||
| Main Level | 3pc Ensuite Bath | 7'8" x 5'6" |
https://www.realtor.ca/real-estate/24599740/40-nepean-street-unit2407-ottawa-centretown
Interested?
Contact us for more information

Irina Popova
Broker of Record
theagencyre.com/ottawa/
https://www.facebook.com/irinapopovarealestate/
https://www.linkedin.com/in/ottawarealestatesales/
85 Hinton Avenue
Ottawa, Ontario K1Y 0Z7
(613) 422-5834
























