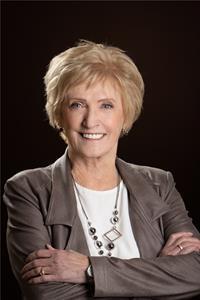4172 Owl Valley Drive Ottawa, Ontario K1V 1L9
$649,900
The sweetest deal in Riverside South! This gorgeous Carriage Home is one of only 4 built on oversized lots with no rear neighbors. Back yard oasis has lush mature trees, shrubs and hedges making it incredibly private. Main level LR/DR, kitchen with breakfast bar & lovely FR with attractive gas f/p. Large Primary bdrm with WIC & 3pc ensuite, 2 good-sized secondary bdrms complete the 2nd level. Fully fin bsmt has a fabulous home gym, awesome TV/media rm with cozy gas f/p, and oodles of storage. Professionally painted throughout in designer color palette! Double car garage has custom shelving, private access to the backyard and covered dog run. Meticulously maintained over the years with many upgrades. Carpet has just been professionally cleaned and driveway professionally resurfaced. Be sure to see the multimedia link for additional photos, drone footage and panoramic views. Suitable for every age group! Offers welcome anytime with 24 irrevocable. Make this amazing home yours today! (id:37446)
Property Details
| MLS® Number | 1297271 |
| Property Type | Single Family |
| Neigbourhood | Riverside South |
| Amenities Near By | Public Transit, Recreation Nearby, Shopping |
| Features | Park Setting, Private Setting |
| Parking Space Total | 6 |
| Structure | Deck, Patio(s) |
Building
| Bathroom Total | 3 |
| Bedrooms Above Ground | 3 |
| Bedrooms Total | 3 |
| Appliances | Refrigerator, Dishwasher, Dryer, Hood Fan, Microwave, Stove, Washer |
| Basement Development | Finished |
| Basement Type | Full (finished) |
| Constructed Date | 1999 |
| Construction Material | Wood Frame |
| Cooling Type | Central Air Conditioning |
| Exterior Finish | Brick, Siding |
| Fire Protection | Smoke Detectors |
| Fireplace Present | Yes |
| Fireplace Total | 2 |
| Flooring Type | Wall-to-wall Carpet, Laminate, Ceramic |
| Foundation Type | Poured Concrete |
| Half Bath Total | 1 |
| Heating Fuel | Natural Gas |
| Heating Type | Forced Air |
| Stories Total | 2 |
| Type | Row / Townhouse |
| Utility Water | Municipal Water |
Parking
| Attached Garage | |
| Inside Entry |
Land
| Acreage | No |
| Fence Type | Fenced Yard |
| Land Amenities | Public Transit, Recreation Nearby, Shopping |
| Landscape Features | Landscaped |
| Sewer | Municipal Sewage System |
| Size Depth | 140 Ft |
| Size Frontage | 28 Ft |
| Size Irregular | 28 Ft X 140 Ft (irregular Lot) |
| Size Total Text | 28 Ft X 140 Ft (irregular Lot) |
| Zoning Description | Residential |
Rooms
| Level | Type | Length | Width | Dimensions |
|---|---|---|---|---|
| Second Level | Primary Bedroom | 13' 5" x 13' | ||
| Second Level | Bedroom | 11' 6" x 9' 10" | ||
| Second Level | Bedroom | 10' 8" x 9' | ||
| Second Level | Full Bathroom | 8' 8" x 5' 2" | ||
| Second Level | 3pc Ensuite Bath | 8' x 7' | ||
| Basement | Recreation Room | 20' x 11' 3" | ||
| Basement | Games Room | 14' x 11' 3" | ||
| Basement | Laundry Room | Measurements not available | ||
| Basement | Storage | Measurements not available | ||
| Main Level | Living Room | 14' x 10' 5" | ||
| Main Level | Dining Room | 11' 9" x 9' | ||
| Main Level | Kitchen | 12' 5" x 8' 3" | ||
| Main Level | Family Room | 12' 5" x 11' 6" | ||
| Main Level | Partial Bathroom | 7' 6" x 3' 4" |
https://www.realtor.ca/real-estate/24602073/4172-owl-valley-drive-ottawa-riverside-south
Interested?
Contact us for more information

Margaret Forrest
Salesperson
www.margaretforrest.ca

4 - 1130 Wellington St West
Ottawa, Ontario K1Y 2Z3
(613) 744-5000
(613) 744-5001
suttonottawa.ca































