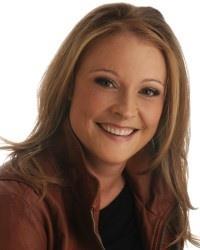4244 Owl Valley Drive Ottawa, Ontario K1V 1L7
$619,900
This well maintained SEMI-DETACHED w/3 bedrooms & 2.5 bathrooms is located on a quiet family friendly street & BACKING ONTO A RAVINE! This family home offers a bright open concept MF plan w/living rm, spacious kitchen, pantry & dining area w/floor to ceiling windows. The primary bedroom is large w/walk-in closet & 3pc en-suite. Two additional great size bedrooms w/large closets on the 2nd floor aswell as full bathroom & linen closet. Cozy family room in the LL w/gas fp, laundry & loads of storage. The pool sized backyard is a great find w/perennials & veggie garden + privacy backing onto a walking path w/mature trees & no rear neighbours. Roof 2013. Furnace 2019. Central aircon 2016. Walking distance to 3 elementary schools, 1 HS, soccer fields, parks, dog park, shopping, restaurants, fitness centre, public transit, RSS Community Centre & more. Short distance to future LRT station. 2 vehicle pkg in driveway + garage (3). Offers welcome anytime w/24 hr irrevocable. (id:37446)
Property Details
| MLS® Number | 1295705 |
| Property Type | Single Family |
| Neigbourhood | Riverside South |
| Amenities Near By | Golf Nearby, Public Transit, Recreation Nearby |
| Community Features | Family Oriented |
| Features | Ravine |
| Parking Space Total | 3 |
| Structure | Patio(s) |
Building
| Bathroom Total | 3 |
| Bedrooms Above Ground | 3 |
| Bedrooms Total | 3 |
| Appliances | Refrigerator, Dishwasher, Dryer, Hood Fan, Stove, Washer, Alarm System |
| Basement Development | Finished |
| Basement Type | Full (finished) |
| Constructed Date | 1998 |
| Construction Style Attachment | Semi-detached |
| Cooling Type | Central Air Conditioning |
| Exterior Finish | Brick, Siding |
| Fireplace Present | Yes |
| Fireplace Total | 1 |
| Fixture | Drapes/window Coverings |
| Flooring Type | Wall-to-wall Carpet, Mixed Flooring, Laminate, Tile |
| Foundation Type | Poured Concrete |
| Half Bath Total | 1 |
| Heating Fuel | Natural Gas |
| Heating Type | Forced Air |
| Stories Total | 2 |
| Type | House |
| Utility Water | Municipal Water |
Parking
| Attached Garage | |
| Inside Entry |
Land
| Acreage | No |
| Land Amenities | Golf Nearby, Public Transit, Recreation Nearby |
| Sewer | Municipal Sewage System |
| Size Depth | 112 Ft ,1 In |
| Size Frontage | 20 Ft ,11 In |
| Size Irregular | 20.9 Ft X 112.08 Ft (irregular Lot) |
| Size Total Text | 20.9 Ft X 112.08 Ft (irregular Lot) |
| Zoning Description | Residential |
Rooms
| Level | Type | Length | Width | Dimensions |
|---|---|---|---|---|
| Second Level | Primary Bedroom | 13'5" x 11'10" | ||
| Second Level | Bedroom | 11'6" x 9' | ||
| Second Level | Bedroom | 10'3" x 9'7" | ||
| Second Level | Other | Measurements not available | ||
| Second Level | 3pc Ensuite Bath | Measurements not available | ||
| Second Level | Full Bathroom | Measurements not available | ||
| Lower Level | Family Room/fireplace | 18' x 11'9" | ||
| Lower Level | Storage | Measurements not available | ||
| Main Level | Living Room | 13'3" x 9'4" | ||
| Main Level | Dining Room | 11'10" x 7' | ||
| Main Level | Kitchen | 14'7" x 9'9" | ||
| Main Level | Pantry | Measurements not available | ||
| Main Level | Partial Bathroom | Measurements not available |
https://www.realtor.ca/real-estate/24485900/4244-owl-valley-drive-ottawa-riverside-south
Interested?
Contact us for more information

Cora-Lee Williams
Salesperson

#201-1500 Bank Street
Ottawa, Ontario K1H 7Z2
(613) 733-9100
(613) 733-1450































