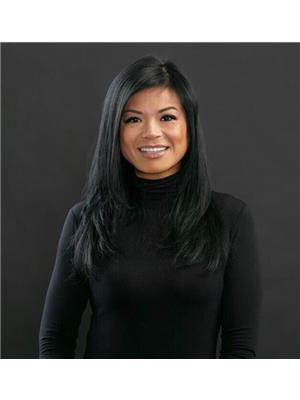428 Sunnyside Avenue Unit#1 Ottawa, Ontario K1S 0S7
$4,500 Monthly
This immaculately presented main floor of a triplex is set amongst a perfect location in Old Ottawa South.You will have access to lifestyle amenities, two blocks to the Canal, Bank Street shops, Brewer Park, Hopewell Avenue PS & Carleton University. The 3500+ sq. ft. floor plan incorporates 5 bedrooms and 4 full bathrooms. 2 bedrooms on the main floor, including master suite with walk-in closet & en-suite bathroom. Three more well sized beds downstairs with ample living space. A modern kitchen with quality appliances, luxurious quartz counter tops, laundry & a spacious living/dining area. The generously proportioned interior flows effortlessly from the open-plan living space to the private balcony from which you can admire the value of peaceful living while being conveniently close to all that you need.With its warm sense of community & only moments to shops, eateries & transport, this home provides all the elements for relaxing, comfortable & easy living. (id:37446)
Property Details
| MLS® Number | 1295806 |
| Property Type | Single Family |
| Neigbourhood | Old Ottawa South |
| Amenities Near By | Public Transit, Recreation Nearby, Shopping |
| Community Features | Family Oriented |
| Features | Balcony |
| Parking Space Total | 2 |
Building
| Bathroom Total | 4 |
| Bedrooms Above Ground | 2 |
| Bedrooms Below Ground | 3 |
| Bedrooms Total | 5 |
| Amenities | Laundry - In Suite |
| Appliances | Refrigerator, Dishwasher, Dryer, Hood Fan, Stove, Washer |
| Basement Development | Finished |
| Basement Type | Full (finished) |
| Constructed Date | 2017 |
| Cooling Type | Central Air Conditioning |
| Exterior Finish | Stone, Brick |
| Flooring Type | Hardwood, Tile |
| Heating Fuel | Natural Gas |
| Heating Type | Forced Air |
| Stories Total | 1 |
| Type | Apartment |
| Utility Water | Municipal Water |
Parking
| Surfaced |
Land
| Acreage | No |
| Land Amenities | Public Transit, Recreation Nearby, Shopping |
| Sewer | Municipal Sewage System |
| Size Depth | 100 Ft |
| Size Frontage | 51 Ft |
| Size Irregular | 51 Ft X 100 Ft |
| Size Total Text | 51 Ft X 100 Ft |
| Zoning Description | Residential |
Rooms
| Level | Type | Length | Width | Dimensions |
|---|---|---|---|---|
| Basement | Recreation Room | 20'10" x 17'0" | ||
| Basement | Bedroom | 13'5" x 10'3" | ||
| Basement | Bedroom | 15'5" x 12'6" | ||
| Basement | Bedroom | 15'6" x 12'0" | ||
| Basement | 3pc Bathroom | 9'0" x 5'6" | ||
| Basement | 4pc Ensuite Bath | 9'0" x 8'0" | ||
| Basement | Other | 6'0 x 5'5" | ||
| Basement | Other | 6'0" x 5'5" | ||
| Main Level | Foyer | 11'0" x 5'8" | ||
| Main Level | Dining Room | 17'0" x 15'10" | ||
| Main Level | Living Room | 19'0" x 15'0" | ||
| Main Level | Kitchen | 13'0" x 9'8" | ||
| Main Level | Pantry | 7'10" x 6'11" | ||
| Main Level | 3pc Bathroom | 8'0" x 5'5" | ||
| Main Level | Primary Bedroom | 16'0" x 10'4" | ||
| Main Level | 4pc Ensuite Bath | 8'3" x 8'0" | ||
| Main Level | Other | 8'0" x 6'11" | ||
| Main Level | Bedroom | 10'2" x 10'0" |
https://www.realtor.ca/real-estate/24475355/428-sunnyside-avenue-unit1-ottawa-old-ottawa-south
Interested?
Contact us for more information

Suzie Ng
Salesperson
www.dreamproperties.com
266 Beechwood Avenue
Ottawa, Ontario K1L 8A6
(613) 842-5000
(613) 842-5007































