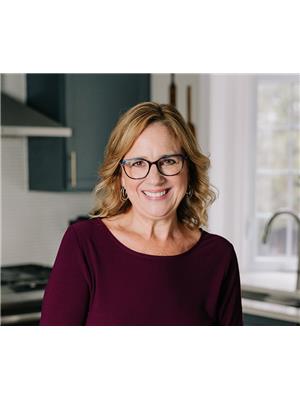434 Hinton Avenue Ottawa, Ontario K1Y 1B3
$3,500 Monthly
Classic red brick 3 storey home located in the desirable Civic Hospital neighbourhood. Spacious centre hall plan with beautiful hardwood floors and entertainment sized living room. Stunning kitchen renovation with quartz counters and stainless appliances, opens to the dining room. Convenient main floor powder room. The second level boasts four spacious bedrooms and a renovated bathroom. Bonus third floor loft is perfect for a home office. Fully finished basement with rec room, additional full bathroom, laundry room and plenty of storage. Large west facing backyard. Private driveway with parking for three vehicles. Updated windows and natural gas furnace. Ideal for families and professionals alike, steps to great schools, the Civic Hospital, Experimental Farm, Dows Lake, public transit and the shops & restaurants of Wellington Village! 24 hours irrevocable on offer to lease. (id:37446)
Property Details
| MLS® Number | 1299172 |
| Property Type | Single Family |
| Neigbourhood | Civic Hospital |
| Amenities Near By | Public Transit, Recreation Nearby, Shopping |
| Community Features | Family Oriented |
| Parking Space Total | 3 |
| Structure | Porch |
Building
| Bathroom Total | 3 |
| Bedrooms Above Ground | 4 |
| Bedrooms Total | 4 |
| Amenities | Laundry - In Suite |
| Appliances | Refrigerator, Dishwasher, Dryer, Microwave, Stove, Washer |
| Basement Development | Finished |
| Basement Type | Full (finished) |
| Constructed Date | 1940 |
| Construction Style Attachment | Detached |
| Cooling Type | Central Air Conditioning |
| Exterior Finish | Brick |
| Fireplace Present | Yes |
| Fireplace Total | 1 |
| Flooring Type | Hardwood, Laminate, Tile |
| Half Bath Total | 1 |
| Heating Fuel | Natural Gas |
| Heating Type | Forced Air |
| Stories Total | 3 |
| Type | House |
| Utility Water | Municipal Water |
Parking
| Surfaced |
Land
| Acreage | No |
| Land Amenities | Public Transit, Recreation Nearby, Shopping |
| Sewer | Municipal Sewage System |
| Size Irregular | * Ft X * Ft |
| Size Total Text | * Ft X * Ft |
| Zoning Description | Residential |
Rooms
| Level | Type | Length | Width | Dimensions |
|---|---|---|---|---|
| Second Level | Primary Bedroom | 12'2" x 10'8" | ||
| Second Level | Bedroom | 12'2" x 10'8" | ||
| Second Level | Bedroom | 11' x 10'7" | ||
| Second Level | Bedroom | 11' x 10'7" | ||
| Second Level | 4pc Bathroom | 7'2" x 6' | ||
| Third Level | Loft | 18'5" x 12'8" | ||
| Basement | Recreation Room | 23'4" x 14'6" | ||
| Basement | 3pc Bathroom | 9'10" x 6' | ||
| Basement | Laundry Room | 7' x 5'2" | ||
| Main Level | Living Room | 24'1" x 12'2" | ||
| Main Level | Dining Room | 11'2" x 11'1" | ||
| Main Level | Kitchen | 13'1" x 11'11" | ||
| Main Level | 2pc Bathroom | Measurements not available |
https://www.realtor.ca/real-estate/24558018/434-hinton-avenue-ottawa-civic-hospital
Interested?
Contact us for more information

Susan Chell
Broker
www.susanchell.com

344 O'connor Street
Ottawa, Ontario K2P 1W1
(613) 563-1155
(613) 563-8710
www.hallmarkottawa.com

Patti Brown
Broker
www.chellteam.com
SusanChellTeamRE/MAX

344 O'connor Street
Ottawa, Ontario K2P 1W1
(613) 563-1155
(613) 563-8710
www.hallmarkottawa.com































