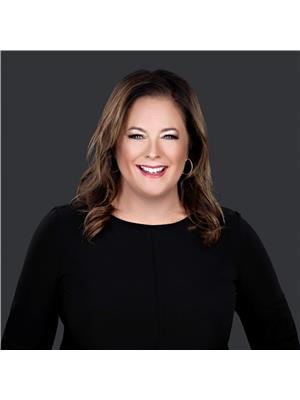4528 Innes Road Unit#a Ottawa, Ontario K4A 0X5
$474,900Maintenance, Insurance, Caretaker
$288 Monthly
Maintenance, Insurance, Caretaker
$288 MonthlySophisticated, stylish and spacious perfect as for professionals, first time buyers, and investors! Located within walking distance of a major shopping hub, transit and the Ray Friel Recreational Complex this jazzy 2 bedroom, 2 bathroom is carefree, easy living at it's best. This fabulous south facing unit features: an inviting eat-in kitchen area; a full size kitchen w/loads of counter and storage space, & stainless steel appliances; entertainment size living/dining room with direct access to a sun-sentional balcony for enjoying your morning coffee or a summer BBQ's, a cozy roomy master bedroom with a full wall of closets; a generous second bedroom; a spa like main bathroom, in unit laundry, plus so much more. Be the lucky one to call it home! (id:37446)
Property Details
| MLS® Number | 1291725 |
| Property Type | Single Family |
| Neigbourhood | Avalon - Orleans |
| Amenities Near By | Public Transit, Recreation Nearby, Shopping |
| Communication Type | Cable Internet Access |
| Community Features | Family Oriented |
| Features | Corner Site, Balcony |
| Parking Space Total | 1 |
Building
| Bathroom Total | 2 |
| Bedrooms Below Ground | 2 |
| Bedrooms Total | 2 |
| Amenities | Laundry - In Suite |
| Appliances | Refrigerator, Dishwasher, Dryer, Hood Fan, Stove, Washer |
| Basement Development | Finished |
| Basement Type | Full (finished) |
| Constructed Date | 2014 |
| Construction Style Attachment | Stacked |
| Cooling Type | Central Air Conditioning |
| Exterior Finish | Siding |
| Flooring Type | Wall-to-wall Carpet, Mixed Flooring |
| Foundation Type | Poured Concrete |
| Half Bath Total | 1 |
| Heating Fuel | Natural Gas |
| Heating Type | Forced Air |
| Stories Total | 2 |
| Type | House |
| Utility Water | Municipal Water |
Parking
| Open | |
| Surfaced |
Land
| Acreage | No |
| Land Amenities | Public Transit, Recreation Nearby, Shopping |
| Landscape Features | Landscaped |
| Sewer | Municipal Sewage System |
| Zoning Description | Residential |
Rooms
| Level | Type | Length | Width | Dimensions |
|---|---|---|---|---|
| Lower Level | Primary Bedroom | 11'10" x 11'9" | ||
| Lower Level | Bedroom | 11'10 x 11'11" | ||
| Lower Level | 4pc Bathroom | Measurements not available | ||
| Lower Level | Laundry Room | Measurements not available | ||
| Main Level | Foyer | Measurements not available | ||
| Main Level | Eating Area | 8'1" x 6'5" | ||
| Main Level | Kitchen | 12'6" x 9'8" | ||
| Main Level | 2pc Bathroom | Measurements not available | ||
| Main Level | Living Room/dining Room | 17'11" x 13'4" |
Utilities
| Fully serviced | Available |
https://www.realtor.ca/real-estate/24393786/4528-innes-road-unita-ottawa-avalon-orleans
Interested?
Contact us for more information

Tara Graff
Salesperson
www.taragraff.com

3101 Strandherd Drive, Suite 4
Ottawa, Ontario K2G 4R9
(613) 825-7653
(613) 825-8762
www.teamrealty.ca























