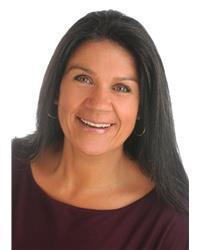46 Granville Avenue Ottawa, Ontario K1Y 0M4
$1,650,000
This elevated, classic, story book home has been meticulously maintained. It has also been tastefully and substantially renovated. Looking out on the beautifully landscaped rear yard, the sun-filled chef's kitchen features 6 burner gas stove, double wall ovens, walk-in pantry and massive island! Circular flow of the main floor is perfect for entertaining, but still accommodates private spaces for everyday living. Second floor features 4 bedrooms, including large primary suite boasting gas fireplace and stunning views of the tree tops! Fully finished lower level includes rec room, wine room, full bathroom, tidy and functional laundry room, awesome storage and garage access. Backyard highlights include lovely gardens, patio and twin hobby sheds! Unlimited possibilities! Art studio? Play house? Home gym? Mom/Dad Cave? No conveyance of offers until Monday July 4th at 5 pm. ***OPEN HOUSE SUNDAY JULY 3rd 2:00-4:00 pm*** (id:37446)
Open House
This property has open houses!
2:00 pm
Ends at:4:00 pm
Property Details
| MLS® Number | 1300252 |
| Property Type | Single Family |
| Neigbourhood | Wellington West |
| Amenities Near By | Public Transit, Recreation Nearby, Shopping |
| Parking Space Total | 3 |
Building
| Bathroom Total | 2 |
| Bedrooms Above Ground | 4 |
| Bedrooms Total | 4 |
| Appliances | Refrigerator, Oven - Built-in, Dishwasher, Freezer, Hood Fan, Washer, Wine Fridge |
| Basement Development | Finished |
| Basement Type | Full (finished) |
| Constructed Date | 1934 |
| Construction Style Attachment | Detached |
| Cooling Type | Central Air Conditioning |
| Exterior Finish | Stone, Brick, Wood Siding |
| Fireplace Present | Yes |
| Fireplace Total | 3 |
| Flooring Type | Wall-to-wall Carpet, Hardwood, Tile |
| Foundation Type | Poured Concrete |
| Heating Fuel | Natural Gas |
| Heating Type | Forced Air |
| Stories Total | 2 |
| Type | House |
| Utility Water | Municipal Water |
Parking
| Attached Garage | |
| Inside Entry |
Land
| Acreage | No |
| Land Amenities | Public Transit, Recreation Nearby, Shopping |
| Sewer | Municipal Sewage System |
| Size Depth | 96 Ft |
| Size Frontage | 48 Ft |
| Size Irregular | 48 Ft X 96 Ft |
| Size Total Text | 48 Ft X 96 Ft |
| Zoning Description | Residential |
Rooms
| Level | Type | Length | Width | Dimensions |
|---|---|---|---|---|
| Second Level | Primary Bedroom | 24'3" x 14'10" | ||
| Second Level | Bedroom | 17'3" x 10'2" | ||
| Second Level | Bedroom | 13'2" x 10'9" | ||
| Second Level | Bedroom | 9'11" x 7'4" | ||
| Second Level | Full Bathroom | 6'8" x 6' | ||
| Lower Level | Recreation Room | 17'2" x 16'10" | ||
| Lower Level | 3pc Bathroom | 12'1" x 6'10" | ||
| Lower Level | Wine Cellar | 4 ft | Measurements not available x 4 ft | |
| Lower Level | Utility Room | 9'8" x 7'7" | ||
| Main Level | Living Room/fireplace | 14'6" x 13'1" | ||
| Main Level | Dining Room | 12'10" x 10'11" | ||
| Main Level | Kitchen | 14'10" x 14'5" | ||
| Main Level | Family Room | 17'4" x 10'9" |
https://www.realtor.ca/real-estate/24601422/46-granville-avenue-ottawa-wellington-west
Interested?
Contact us for more information

Margo Lindsay
Salesperson
www.johnlindsaygroup.ca

1723 Carling Avenue, Suite 1
Ottawa, Ontario K2A 1C8
(613) 725-1171
(613) 725-3323
www.teamrealty.ca

Abigail Lindsay
Salesperson
thelindsayteam.ca
https://www.facebook.com/thelindsayteam/

1723 Carling Avenue, Suite 1
Ottawa, Ontario K2A 1C8
(613) 725-1171
(613) 725-3323
www.teamrealty.ca

John Lindsay
Salesperson
thelindsayteam.ca
https://www.facebook.com/thelindsayteam/

1723 Carling Avenue, Suite 1
Ottawa, Ontario K2A 1C8
(613) 725-1171
(613) 725-3323
www.teamrealty.ca






























