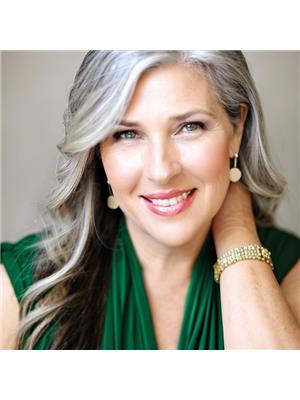472 Kilspindie Ridge Ottawa, Ontario K2J 5M8
$799,000
NEW PRICE!!! Of all the quality built Uniform end units, this is the most versatile with great UPGRADES! Private side entrance leads to gleaming modern tile foyer. To the left is a spacious bright office. Uses for this bonus room are endless. Would make a great guest room for Gramma who can't do stairs, an extra TV / gaming room for the teens, or a playroom for the little ones. Add a closet or armoire and you have a 4th bedroom with a convenient powder room adjacent. Sellers upgraded the kitchen with a massive island and a large extra section of cupboards/storage and a coffee/bar nook! Step outside to the beautiful deck + landscaped, fenced yard and relax in the BONUS hot tub. Back into the living room, cozy up by the fire or enjoy a dinner party under beautiful lighting. Upstairs the Primary suite has it all plus main bath and more large bedrooms. Lower level is open and a great place to gather. Large storage area + R/I 4th bath is a PLUS! Golfers Paradise!OFFERS WELCOME! (id:37446)
Property Details
| MLS® Number | 1290940 |
| Property Type | Single Family |
| Neigbourhood | Stonebridge |
| Amenities Near By | Golf Nearby, Recreation Nearby, Shopping |
| Communication Type | Internet Access |
| Community Features | Family Oriented |
| Easement | Unknown |
| Parking Space Total | 2 |
Building
| Bathroom Total | 3 |
| Bedrooms Above Ground | 3 |
| Bedrooms Total | 3 |
| Appliances | Refrigerator, Dishwasher, Hood Fan, Stove |
| Basement Development | Finished |
| Basement Type | Full (finished) |
| Constructed Date | 2015 |
| Cooling Type | Central Air Conditioning |
| Exterior Finish | Brick, Siding, Vinyl |
| Fire Protection | Smoke Detectors |
| Flooring Type | Wall-to-wall Carpet, Hardwood, Tile |
| Foundation Type | Poured Concrete |
| Half Bath Total | 1 |
| Heating Fuel | Natural Gas |
| Heating Type | Forced Air |
| Stories Total | 2 |
| Type | Row / Townhouse |
| Utility Water | Municipal Water |
Parking
| Attached Garage |
Land
| Acreage | No |
| Fence Type | Fenced Yard |
| Land Amenities | Golf Nearby, Recreation Nearby, Shopping |
| Landscape Features | Landscaped |
| Sewer | Municipal Sewage System |
| Size Depth | 101 Ft ,9 In |
| Size Frontage | 26 Ft |
| Size Irregular | 26.02 Ft X 101.71 Ft |
| Size Total Text | 26.02 Ft X 101.71 Ft |
| Zoning Description | Residential |
Rooms
| Level | Type | Length | Width | Dimensions |
|---|---|---|---|---|
| Second Level | 4pc Bathroom | Measurements not available | ||
| Second Level | 5pc Ensuite Bath | Measurements not available | ||
| Second Level | Bedroom | 9'6" x 13'6" | ||
| Second Level | Bedroom | 9'6" x 13'7" | ||
| Second Level | Laundry Room | 5'3" x 6'2" | ||
| Second Level | Primary Bedroom | 13'5" x 19' | ||
| Lower Level | Family Room | 18'8' x 19'10" | ||
| Lower Level | Storage | 18'10" x 27'5" | ||
| Lower Level | Other | 5'3" x 8' | ||
| Main Level | 2pc Bathroom | Measurements not available | ||
| Main Level | Dining Room | 11'2" x 10'10" | ||
| Main Level | Living Room/fireplace | 10'9" x 17'6" | ||
| Main Level | Office | 8'9" x 12'2" | ||
| Main Level | Kitchen | 8'7" x 20'2" |
https://www.realtor.ca/real-estate/24464632/472-kilspindie-ridge-ottawa-stonebridge
Interested?
Contact us for more information

Monica Haddow
Salesperson
www.allottawarealestate.com
700 Eagleson Road, Suite 105
Ottawa, Ontario K2M 2G9
(613) 663-2720































