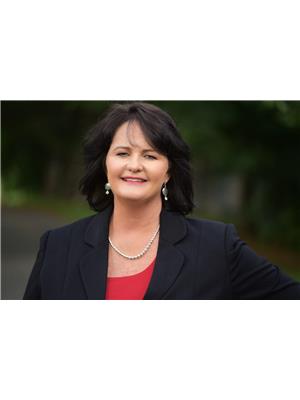474 Bevan Avenue Ottawa, Ontario K1Z 5S5
$1,499,900
Home is under construction. Images are of a similar model are provided/attached. Walking distance to all amenities, including restaurants, schools, parks and more. This brand new, custom built semi-detached home has approx 2400 sq ft of living space. Youre welcomed into your home with a sun-filled foyer with direct access to your garage & pwd room. The modern & open concept kitchen design will leave you breathless as you over look your dining & living room. Designed with a beautiful gas fireplace, 9 foot ceilings & hardwood floors, youll be honoured to host your guests in this space. The upper level includes the master bedroom, with 2 WIC & a 5 pc ensuite. Your master is a bright & well lit up space as you have direct access to your private balcony. Two other good-size bedrooms with their own WIC. 4PC bath and laundry room have also been put into this space. The lower level has been designed to have a rec room & 3 PC bathroom. The perfect home for young couples or families! (id:37446)
Property Details
| MLS® Number | 1296815 |
| Property Type | Single Family |
| Neigbourhood | Hampton Park |
| Amenities Near By | Public Transit, Shopping |
| Features | Balcony |
| Parking Space Total | 3 |
Building
| Bathroom Total | 4 |
| Bedrooms Above Ground | 3 |
| Bedrooms Total | 3 |
| Appliances | Refrigerator, Dishwasher, Dryer, Stove, Washer |
| Basement Development | Finished |
| Basement Type | Full (finished) |
| Constructed Date | 2022 |
| Construction Style Attachment | Semi-detached |
| Cooling Type | Central Air Conditioning |
| Exterior Finish | Brick, Siding |
| Fireplace Present | Yes |
| Fireplace Total | 1 |
| Flooring Type | Hardwood, Ceramic |
| Foundation Type | Poured Concrete |
| Half Bath Total | 1 |
| Heating Fuel | Natural Gas |
| Heating Type | Forced Air |
| Stories Total | 2 |
| Type | House |
| Utility Water | Municipal Water |
Parking
| Attached Garage |
Land
| Acreage | No |
| Fence Type | Fenced Yard |
| Land Amenities | Public Transit, Shopping |
| Sewer | Municipal Sewage System |
| Size Depth | 100 Ft |
| Size Frontage | 25 Ft |
| Size Irregular | 25 Ft X 100 Ft |
| Size Total Text | 25 Ft X 100 Ft |
| Zoning Description | Residential |
Rooms
| Level | Type | Length | Width | Dimensions |
|---|---|---|---|---|
| Second Level | Primary Bedroom | 19' x 11' | ||
| Second Level | Other | Measurements not available | ||
| Second Level | Other | Measurements not available | ||
| Second Level | 4pc Ensuite Bath | Measurements not available | ||
| Second Level | Bedroom | 13'7" x 10'1" | ||
| Second Level | Other | Measurements not available | ||
| Second Level | Bedroom | 11'5" x 11' | ||
| Second Level | Other | Measurements not available | ||
| Second Level | 3pc Bathroom | Measurements not available | ||
| Second Level | Laundry Room | Measurements not available | ||
| Basement | Recreation Room | Measurements not available | ||
| Basement | 3pc Bathroom | Measurements not available | ||
| Main Level | 2pc Bathroom | Measurements not available | ||
| Main Level | Kitchen | 12' x 10'9" | ||
| Main Level | Living Room | 19 ft | Measurements not available x 19 ft |
https://www.realtor.ca/real-estate/24500799/474-bevan-avenue-ottawa-hampton-park
Interested?
Contact us for more information

Trevor Mayhew
Salesperson
www.trevormayhew.com
https://www.facebook.com/pages/Trevor-Mayhew-at-Coldwell-Banker-Sarazen-Realty/162344390519613
https://www.linkedin.com/pub/trevor-mayhew/35/20/57
https://twitter.com/@Trevormayhew22
2733 Lancaster Road, Unit 121
Ottawa, Ontario K1B 0A9
(613) 317-2121
(613) 903-7703
www.c21synergy.ca

Nancy Rose Yeldon
Salesperson
2733 Lancaster Road, Unit 121
Ottawa, Ontario K1B 0A9
(613) 317-2121
(613) 903-7703
www.c21synergy.ca


























