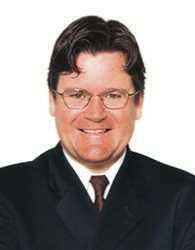48 Ella Street Ottawa, Ontario K1S 2S4
$3,995 Monthly
Spacious semi-detached in the heart of the Glebe! Modern and stylish with a south facing yard. 3 Bedrooms with 3 Full bathrooms. Beautiful Bright spacious chef's kitchen with large island opens to family room overlooking the beautiful backyard. Open concept living room and dining room. Master suite with lovely en-suite bathroom with huge walk-in shower. Gorgeous Maple hardwood throughout. Attached Garage, Great Storage. Very attractive decor! Walk to everything, steps to the vibrant and exciting Lansdowne shops and restaurants....very quiet street. (id:37446)
Property Details
| MLS® Number | 1291432 |
| Property Type | Single Family |
| Neigbourhood | THE GLEBE |
| Amenities Near By | Public Transit, Recreation Nearby, Shopping, Water Nearby |
| Features | Balcony |
| Parking Space Total | 2 |
Building
| Bathroom Total | 3 |
| Bedrooms Above Ground | 3 |
| Bedrooms Total | 3 |
| Amenities | Laundry - In Suite |
| Appliances | Refrigerator, Dishwasher, Dryer, Stove, Washer |
| Basement Development | Not Applicable |
| Basement Type | None (not Applicable) |
| Constructed Date | 2001 |
| Construction Style Attachment | Semi-detached |
| Cooling Type | Central Air Conditioning |
| Exterior Finish | Stucco |
| Fireplace Present | Yes |
| Fireplace Total | 1 |
| Flooring Type | Hardwood |
| Half Bath Total | 1 |
| Heating Fuel | Natural Gas |
| Heating Type | Forced Air |
| Stories Total | 3 |
| Type | House |
| Utility Water | Municipal Water |
Parking
| Attached Garage |
Land
| Acreage | No |
| Land Amenities | Public Transit, Recreation Nearby, Shopping, Water Nearby |
| Sewer | Municipal Sewage System |
| Size Depth | 104 Ft |
| Size Frontage | 17 Ft ,6 In |
| Size Irregular | 17.5 Ft X 104 Ft |
| Size Total Text | 17.5 Ft X 104 Ft |
| Zoning Description | Res |
Rooms
| Level | Type | Length | Width | Dimensions |
|---|---|---|---|---|
| Second Level | Dining Room | 12' 5" x 12' | ||
| Second Level | Family Room | 12' 5" x 12' | ||
| Second Level | Kitchen | 14' x 12' 5" | ||
| Second Level | Living Room | 14' x 12' 5" | ||
| Third Level | Primary Bedroom | 15' 8" x 12' 5" | ||
| Third Level | Bedroom | 16' 3" x 12' 5" | ||
| Third Level | Laundry Room | Measurements not available | ||
| Third Level | 4pc Ensuite Bath | Measurements not available | ||
| Third Level | Full Bathroom | Measurements not available | ||
| Main Level | Bedroom | 13' 8" x 12' 5" | ||
| Main Level | Partial Bathroom | Measurements not available |
https://www.realtor.ca/real-estate/24386036/48-ella-street-ottawa-the-glebe
Interested?
Contact us for more information

Paul J. Bourque
Broker
www.TeamBourque.com
Paul J Bourque
Paul Bourque

2148 Carling Ave., Units 5 & 6
Ottawa, Ontario K2A 1H1
(613) 829-1818
(613) 829-3223
www.kwintegrity.ca


















