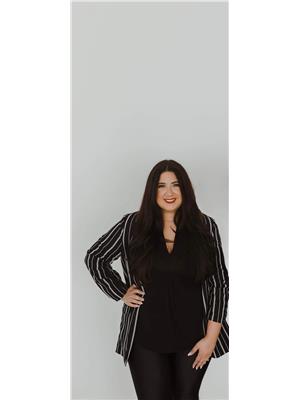50 Jaguar Private Unit#d Ottawa, Ontario K2V 0J2
$489,000Maintenance, Insurance, Property Management, Water
$292 Monthly
Maintenance, Insurance, Property Management, Water
$292 MonthlyWelcome to this beautifully maintained and RARELY offered UPPER unit, with an oversized balcony! This 2 bed 2 baths rooftop level unit has a fantastic layout with 9 ft ceilings throughout. HUGE windows to allow for lots of natural sunlight! Open concept kitchen featuring a breakfast bar, ceramic backsplash, SS appliances, IN-UNIT Stacked Washer/Dryer featuring a kitchen pantry! A cozy nook perfect for your home office. The primary bedroom features a 3-piece ENSUITE and a walk-in closet. Second bedroom is generous in size with large windows. The 20ft long West Facing COVERED BALCONY is great for your morning coffee, watching sunsets and entertaining friends! Low condo fees, great location, PET friendly, trans canada trail, multi-use pathway on Robert Grant and grocery stores near by. FEES include: Water, a Parking spot & storage room for bikes & strollers. NOT HOLDING BACK OFFERS! (id:37446)
Property Details
| MLS® Number | 1298253 |
| Property Type | Single Family |
| Neigbourhood | Trailwest |
| Amenities Near By | Public Transit, Recreation Nearby, Shopping |
| Features | Balcony |
| Parking Space Total | 1 |
Building
| Bathroom Total | 2 |
| Bedrooms Above Ground | 2 |
| Bedrooms Total | 2 |
| Amenities | Storage - Locker, Laundry - In Suite |
| Appliances | Refrigerator, Dishwasher, Dryer, Microwave, Stove, Washer |
| Basement Development | Not Applicable |
| Basement Type | None (not Applicable) |
| Constructed Date | 2020 |
| Construction Style Attachment | Stacked |
| Cooling Type | Central Air Conditioning |
| Exterior Finish | Brick, Siding |
| Flooring Type | Wall-to-wall Carpet, Mixed Flooring, Laminate, Ceramic |
| Foundation Type | Poured Concrete |
| Heating Fuel | Natural Gas |
| Heating Type | Forced Air |
| Stories Total | 1 |
| Type | House |
| Utility Water | Municipal Water |
Parking
| Open | |
| Surfaced | |
| Visitor Parking |
Land
| Acreage | No |
| Land Amenities | Public Transit, Recreation Nearby, Shopping |
| Sewer | Municipal Sewage System |
| Zoning Description | Residential/condo |
Rooms
| Level | Type | Length | Width | Dimensions |
|---|---|---|---|---|
| Main Level | Living Room/dining Room | 18'10" x 17.4" | ||
| Main Level | Kitchen | 11'2" x 9" | ||
| Main Level | Laundry Room | Measurements not available | ||
| Main Level | Primary Bedroom | 12'6" x 11'11" | ||
| Main Level | Bedroom | 10'7" x 8'10" | ||
| Main Level | 3pc Ensuite Bath | Measurements not available | ||
| Main Level | 3pc Bathroom | Measurements not available | ||
| Main Level | Porch | 20'7" x 6'1" |
https://www.realtor.ca/real-estate/24569691/50-jaguar-private-unitd-ottawa-trailwest
Interested?
Contact us for more information

Ameenah Elbarrani
Salesperson
343 Preston Street, 11th Floor
Ottawa, Ontario K1S 1N4
(866) 530-7737
(647) 849-3180
www.exprealty.ca
Fatimah Elbarrani
Salesperson
343 Preston Street, 11th Floor
Ottawa, Ontario K1S 1N4
(866) 530-7737
(647) 849-3180
www.exprealty.ca





















