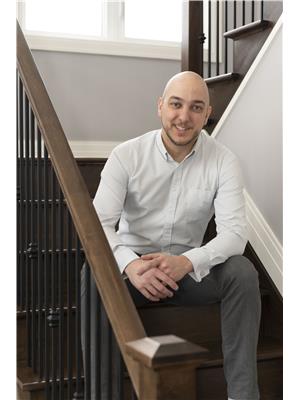503 Antique Court Ottawa, Ontario K1V 2G8
$950,000
This bright & spacious Urbandale Berkley model home is the perfect fit for families looking for space & a backyard. Main floor features 2-stry entryway w frml living & dining rms w big windows & hw floors, sunny kitchn w ample storage & counter space, walk-in pantry, eating area, & family room w gas fireplace & built-in shelves overlook the amazing backyard. Indoor access to the 2 car garage via laundry w stacked wshr/dryr, counters, sink, & storage. Upper level includes big primary bed w private ensuite & walk-in closet, 3 beds w closet space, 4-piece bath. Lower level is fully finished w a large rec room, den, guest bed, 3-pc bath, wine cellar, bonus room, & unfinished storage. Backyard is fully landscaped & features above ground pool, Pergola, gas BBQ access, & shed. Inspection via Full Storey. Solar Panel contract to be assumed by Buyer. (id:37446)
Property Details
| MLS® Number | 1295874 |
| Property Type | Single Family |
| Neigbourhood | Riverside South |
| Amenities Near By | Public Transit, Recreation Nearby, Shopping |
| Community Features | Family Oriented |
| Features | Private Setting, Gazebo |
| Parking Space Total | 6 |
| Pool Type | Above Ground Pool |
| Structure | Deck |
Building
| Bathroom Total | 4 |
| Bedrooms Above Ground | 4 |
| Bedrooms Below Ground | 1 |
| Bedrooms Total | 5 |
| Appliances | Refrigerator, Dishwasher, Dryer, Microwave, Stove, Washer |
| Basement Development | Finished |
| Basement Type | Full (finished) |
| Constructed Date | 2007 |
| Construction Style Attachment | Detached |
| Cooling Type | Central Air Conditioning |
| Exterior Finish | Brick, Siding |
| Fireplace Present | Yes |
| Fireplace Total | 1 |
| Flooring Type | Hardwood, Tile |
| Foundation Type | Poured Concrete |
| Half Bath Total | 1 |
| Heating Fuel | Natural Gas |
| Heating Type | Forced Air |
| Stories Total | 2 |
| Type | House |
| Utility Water | Municipal Water |
Parking
| Attached Garage | |
| Surfaced |
Land
| Acreage | No |
| Fence Type | Fenced Yard |
| Land Amenities | Public Transit, Recreation Nearby, Shopping |
| Landscape Features | Landscaped |
| Sewer | Municipal Sewage System |
| Size Depth | 143 Ft ,2 In |
| Size Frontage | 50 Ft ,9 In |
| Size Irregular | 50.79 Ft X 143.14 Ft |
| Size Total Text | 50.79 Ft X 143.14 Ft |
| Zoning Description | Residential |
Rooms
| Level | Type | Length | Width | Dimensions |
|---|---|---|---|---|
| Second Level | 4pc Bathroom | 7'9" x 10'2" | ||
| Second Level | 4pc Ensuite Bath | 12'2" x 10'1" | ||
| Second Level | Bedroom | 10'6" x 13'5" | ||
| Second Level | Bedroom | 10'3" x 13'5" | ||
| Second Level | Bedroom | 10'3" x 14'6" | ||
| Second Level | Primary Bedroom | 16'6" x 17'8" | ||
| Lower Level | 3pc Bathroom | 7'11" x 4'10" | ||
| Lower Level | Bedroom | 7'11" x 10'3" | ||
| Lower Level | Den | 9'9" x 21'11" | ||
| Lower Level | Den | 11'11" x 10'3" | ||
| Lower Level | Recreation Room | 27'11" x 28'1" | ||
| Main Level | 2pc Bathroom | 5' x 4'6" | ||
| Main Level | Dining Room | 12' x 13'10" | ||
| Main Level | Eating Area | 10'8" x 14'1" | ||
| Main Level | Family Room | 15'11" x 13'10" | ||
| Main Level | Kitchen | 12'2" x 14'9" | ||
| Main Level | Laundry Room | 12'8" x 8'6" | ||
| Main Level | Living Room | 12' x 15'8" |
https://www.realtor.ca/real-estate/24511847/503-antique-court-ottawa-riverside-south
Interested?
Contact us for more information

Nicholas Fundytus
Salesperson
https://www.facebook.com/NickFundytusRoyalLepagePerformanceRealty
https://www.linkedin.com/in/nickfundytus/
https://twitter.com/nickfundytus

165 Pretoria Avenue
Ottawa, Ontario K1S 1X1
(613) 238-2801
(613) 238-4583
Karim Ali
Salesperson

165 Pretoria Avenue
Ottawa, Ontario K1S 1X1
(613) 238-2801
(613) 238-4583































