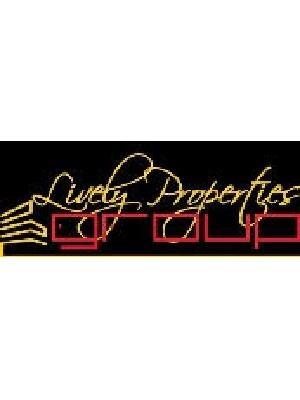505 St Laurent Boulevard Unit#2105 Ottawa, Ontario K1K 3X4
$409,900Maintenance, Insurance, Caretaker, Heat, Electricity, Property Management, Water
$874.98 Monthly
Maintenance, Insurance, Caretaker, Heat, Electricity, Property Management, Water
$874.98 MonthlyUnit 2105, at the coveted Highlands, is an upgraded & meticulously maintained 2 bedrm, 2 bath condo w/insuite storage. A converted 3 bedrm, 1.5 bath, the attention to detail is sure to please. Uniquely different, Unit 2105, well suited to entertaining, is a bright, creative Open Floor Plan, w/upgraded doors throughout. A super sized Kitchen, is a chef's delight, w/ample cabinetry, large island w/under cabinetry, pot lighting, ceramic & more. Close by & sizable the Dining Area w/fireplace & mirrored wall is ideal for sit down dining. Privately situated is the P/Suite w/4 pc Ebath, walkin closet & dressing area. A Barn Door adds to the privacy & separates, the 2nd bedrm/den w/3 pc bath & lg closet. Captivating Views, including of the River from the wide & deep Balcony is a key feature of this amazing unit. Resort Style Rec Facilities w/Outdoor Pool, Workout Rm, Sauna, Party Rm & is an amazing bonus living at the Highlands. Enjoy being walking distance to Amenities. Offers w/24 hr irrevoc (id:37446)
Property Details
| MLS® Number | 1296560 |
| Property Type | Single Family |
| Neigbourhood | Viscount Alexander Park |
| Amenities Near By | Public Transit, Recreation Nearby, Shopping |
| Communication Type | Cable Internet Access |
| Community Features | Recreational Facilities |
| Features | Park Setting, Balcony, Recreational |
| Parking Space Total | 1 |
| Pool Type | Inground Pool |
| Structure | Patio(s) |
Building
| Bathroom Total | 2 |
| Bedrooms Above Ground | 2 |
| Bedrooms Total | 2 |
| Amenities | Party Room, Sauna, Laundry Facility, Exercise Centre |
| Appliances | Refrigerator, Oven - Built-in, Dishwasher, Hood Fan, Microwave, Stove |
| Basement Development | Not Applicable |
| Basement Type | None (not Applicable) |
| Constructed Date | 1973 |
| Cooling Type | Window Air Conditioner |
| Exterior Finish | Brick, Siding, Concrete |
| Fireplace Present | Yes |
| Fireplace Total | 1 |
| Fixture | Ceiling Fans |
| Flooring Type | Laminate, Tile, Ceramic |
| Foundation Type | Poured Concrete |
| Heating Fuel | Natural Gas |
| Heating Type | Hot Water Radiator Heat |
| Stories Total | 25 |
| Type | Apartment |
| Utility Water | Municipal Water |
Parking
| Underground | |
| Visitor Parking |
Land
| Acreage | No |
| Land Amenities | Public Transit, Recreation Nearby, Shopping |
| Landscape Features | Landscaped |
| Sewer | Municipal Sewage System |
| Zoning Description | Residential |
Rooms
| Level | Type | Length | Width | Dimensions |
|---|---|---|---|---|
| Main Level | Foyer | 7 ft ,9 in | 7 ft ,5 in | 7 ft ,9 in x 7 ft ,5 in |
| Main Level | Living Room | 21 ft ,4 in | 9 ft ,1 in | 21 ft ,4 in x 9 ft ,1 in |
| Main Level | Dining Room | 10 ft ,2 in | 10 ft ,2 in | 10 ft ,2 in x 10 ft ,2 in |
| Main Level | Kitchen | 15 ft ,3 in | 10 ft ,1 in | 15 ft ,3 in x 10 ft ,1 in |
| Main Level | Primary Bedroom | 15 ft ,2 in | 12 ft ,6 in | 15 ft ,2 in x 12 ft ,6 in |
| Main Level | Bedroom | 20 ft ,8 in | 10 ft ,8 in | 20 ft ,8 in x 10 ft ,8 in |
| Main Level | 4pc Ensuite Bath | 8 ft ,3 in | 5 ft ,9 in | 8 ft ,3 in x 5 ft ,9 in |
| Main Level | 3pc Bathroom | 8 ft ,6 in | 7 ft ,6 in | 8 ft ,6 in x 7 ft ,6 in |
Interested?
Contact us for more information

Cathie Lively
Broker
www.livelypropertiesgroup.com

384 Richmond Road
Ottawa, Ontario K2A 0E8
(613) 729-9090
(613) 729-9094
www.teamrealty.ca

David Essex
Salesperson

384 Richmond Road
Ottawa, Ontario K2A 0E8
(613) 729-9090
(613) 729-9094
www.teamrealty.ca































