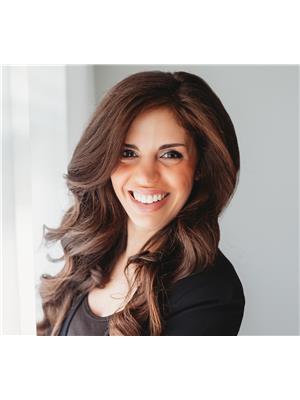513 Beaufield Street Ottawa, Ontario K1W 0N9
$1,089,000
Some photos virtually staged. Tastefully designed with no expense spared ($100K+in upgrades!), this 2022-built 4Bed+Loft, 3Bath detached home on a quiet PREMIUM CORNER LOT is a 10! Flooded with natural light, the luxe main level boasts 9' ceilings, hardwood floors, formal living & dining rooms, coffered ceilings, great room open to the kitchen, cozy 2-sided gas FP, upgraded lighting+pot lights & more! No detail overlooked in the dreamy kitchen: quartz counters, walk-in pantry, custom beverage centre w/ wine fridge & oversized waterfall island. Hardwood continues to the upstairs hall & loft, perfect for a home office or kids play area! Primary bedroom has fireplace, large WIC & spa-like ensuite w/ quartz counters, 2 sinks, free-standing tub & glass shower. A full bath, laundry room & 3 great sized beds complete this level. Huge finished basement w/ oversized windows & 3pc rough-in. All smooth ceilings. Walk to parks, Mer Bleue conservation trails & ponds. Quick drive downtown! 24 Hr Irr (id:37446)
Property Details
| MLS® Number | 1300077 |
| Property Type | Single Family |
| Neigbourhood | Bradley Estates |
| Amenities Near By | Public Transit, Recreation Nearby, Shopping |
| Community Features | Adult Oriented, Family Oriented |
| Features | Corner Site |
| Parking Space Total | 4 |
Building
| Bathroom Total | 3 |
| Bedrooms Above Ground | 4 |
| Bedrooms Total | 4 |
| Appliances | Refrigerator, Oven - Built-in, Dishwasher, Dryer, Microwave, Stove, Washer, Wine Fridge |
| Basement Development | Finished |
| Basement Type | Full (finished) |
| Constructed Date | 2022 |
| Construction Style Attachment | Detached |
| Cooling Type | Central Air Conditioning |
| Exterior Finish | Stone, Brick, Siding |
| Fireplace Present | Yes |
| Fireplace Total | 2 |
| Flooring Type | Wall-to-wall Carpet, Hardwood, Tile |
| Foundation Type | Poured Concrete |
| Half Bath Total | 1 |
| Heating Fuel | Natural Gas |
| Heating Type | Forced Air |
| Stories Total | 2 |
| Type | House |
| Utility Water | Municipal Water |
Parking
| Attached Garage | |
| Inside Entry |
Land
| Acreage | No |
| Land Amenities | Public Transit, Recreation Nearby, Shopping |
| Sewer | Municipal Sewage System |
| Size Frontage | 75 Ft ,9 In |
| Size Irregular | 75.72 Ft X 0 Ft (irregular Lot) |
| Size Total Text | 75.72 Ft X 0 Ft (irregular Lot) |
| Zoning Description | Residential |
Rooms
| Level | Type | Length | Width | Dimensions |
|---|---|---|---|---|
| Second Level | Primary Bedroom | 18'11" x 11'8" | ||
| Second Level | 5pc Ensuite Bath | Measurements not available | ||
| Second Level | Other | Measurements not available | ||
| Second Level | Loft | 11'4" x 11'4" | ||
| Second Level | Bedroom | 12'0" x 12'0" | ||
| Second Level | Bedroom | 11'5" x 10'11" | ||
| Second Level | Bedroom | 11'4" x 10'1" | ||
| Second Level | Full Bathroom | Measurements not available | ||
| Second Level | Laundry Room | Measurements not available | ||
| Lower Level | Recreation Room | 27'7" x 27'3" | ||
| Lower Level | Storage | Measurements not available | ||
| Main Level | Foyer | Measurements not available | ||
| Main Level | Living Room | 13'11" x 12'8" | ||
| Main Level | Dining Room | 14'5" x 13'11" | ||
| Main Level | Great Room | 14'9" x 12'8" | ||
| Main Level | Kitchen | 16'5" x 14'4" | ||
| Main Level | Pantry | Measurements not available | ||
| Main Level | Partial Bathroom | Measurements not available |
Utilities
| Fully serviced | Available |
https://www.realtor.ca/real-estate/24592035/513-beaufield-street-ottawa-bradley-estates
Interested?
Contact us for more information

Randa Salib
Salesperson
https://www.facebook.com/randasalibrealestate

4 - 1130 Wellington St West
Ottawa, Ontario K1Y 2Z3
(613) 744-5000
(613) 744-5001
suttonottawa.ca































