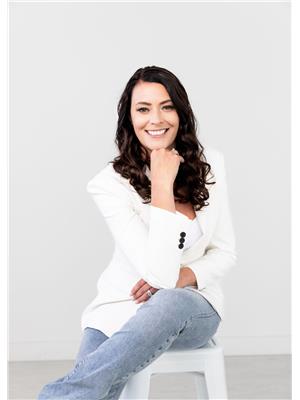514 Earnscliffe Grove Ottawa, Ontario K4M 0C9
$775,000
Stunning 3bed + loft END UNIT townhome on premium lot! You will love the Urbandale Champlain model, an award winning design featuring 18ft ceiling in the living room w/ large windows equipped w/ smart tech motorized blinds and a cozy fireplace. A chefs kitchen overlooks the open floor plan, upgraded w/ hardwood, granite, 36' cabinets, soft close hinges, EXTENDED ISLAND perfect for entertaining & pantry. The 2nd level features a large primary w/ ensuite incl shower & soaker tub and walk in closet. The LOFT offers a flex space ideal for working from home. Convenient 2nd floor laundry, 2 bedrooms & full bath complete this level. The lower level offers a bright and spacious rec room, FULL BATH and ample storage. Enjoy summers in the FENCED backyard on the 20X17 deck w/ natural gas BBQ hook up. BONUS: EV Charger outlet. Situated on a quiet street, close to parks, walking trails, schools, shopping, and future Limebank LRT. Some photos digitally altered. 24 hrs Irr on offers. (id:37446)
Property Details
| MLS® Number | 1295474 |
| Property Type | Single Family |
| Neigbourhood | Riverside South |
| Amenities Near By | Airport, Golf Nearby, Public Transit, Shopping |
| Community Features | Family Oriented |
| Easement | Right Of Way |
| Parking Space Total | 3 |
| Structure | Deck |
Building
| Bathroom Total | 4 |
| Bedrooms Above Ground | 3 |
| Bedrooms Total | 3 |
| Appliances | Refrigerator, Dishwasher, Dryer, Hood Fan, Stove, Washer |
| Basement Development | Finished |
| Basement Type | Full (finished) |
| Constructed Date | 2016 |
| Cooling Type | Central Air Conditioning |
| Exterior Finish | Brick, Siding, Stucco |
| Fireplace Present | Yes |
| Fireplace Total | 1 |
| Fixture | Drapes/window Coverings |
| Flooring Type | Wall-to-wall Carpet, Hardwood, Tile |
| Foundation Type | Poured Concrete |
| Half Bath Total | 1 |
| Heating Fuel | Natural Gas |
| Heating Type | Forced Air |
| Stories Total | 2 |
| Type | Row / Townhouse |
| Utility Water | Municipal Water |
Parking
| Attached Garage | |
| Inside Entry |
Land
| Acreage | No |
| Fence Type | Fenced Yard |
| Land Amenities | Airport, Golf Nearby, Public Transit, Shopping |
| Sewer | Municipal Sewage System |
| Size Depth | 108 Ft ,6 In |
| Size Frontage | 24 Ft ,6 In |
| Size Irregular | 24.54 Ft X 108.54 Ft (irregular Lot) |
| Size Total Text | 24.54 Ft X 108.54 Ft (irregular Lot) |
| Zoning Description | Residential |
Rooms
| Level | Type | Length | Width | Dimensions |
|---|---|---|---|---|
| Second Level | Primary Bedroom | 14'1 x 10'11 | ||
| Second Level | 4pc Ensuite Bath | 10'9 x 7'7 | ||
| Second Level | Other | Measurements not available | ||
| Second Level | Bedroom | 11'9 x 9'1 | ||
| Second Level | Bedroom | 10'5 x 9'6 | ||
| Second Level | Loft | 8'3 x 7'11 | ||
| Second Level | Full Bathroom | 9'2 x 5'2 | ||
| Lower Level | Recreation Room | 21 ft | 21 ft x Measurements not available | |
| Lower Level | Full Bathroom | 8'2 x 4'11 | ||
| Main Level | Foyer | 18'5 x 4'9 | ||
| Main Level | Partial Bathroom | 4'11 x 4'5 | ||
| Main Level | Kitchen | 9 ft | Measurements not available x 9 ft | |
| Main Level | Dining Room | 16'9 x 7'10 | ||
| Main Level | Living Room | 11'6 x 11'2 | ||
| Main Level | Pantry | Measurements not available |
https://www.realtor.ca/real-estate/24470195/514-earnscliffe-grove-ottawa-riverside-south
Interested?
Contact us for more information

Danielle Gervais
Salesperson
www.daniellegervais.ca
https://www.facebook.com/danielleottawarealestate

2148 Carling Ave., Units 5 & 6
Ottawa, Ontario K2A 1H1
(613) 829-1818
(613) 829-3223
www.kwintegrity.ca


























