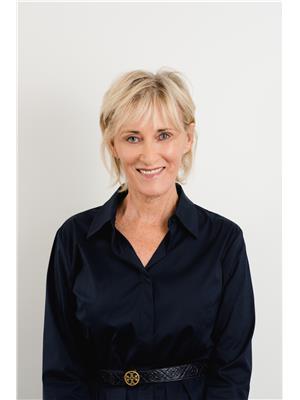526 Kirkwood Avenue Ottawa, Ontario K1Z 5X1
$2,800 Monthly
This gem was completely renovated to maintain its charm and sits on a 40 x 130 lot. Walk to excellent schools, boutique shopping and restaurants, handy access to transit, the LRT and Ottawa's famous bicycle paths. Enjoy cooking in the renovated chef's kitchen with granite counters (heated flooring btw). New tile flooring and hardwood floors refinished throughout main floor. The spa-like custom bathrooms have been completely renovated and also have heated flooring. The lower level has a finished rec room, bedroom & laundry room. The oversized garage is insulated. Facing west, sunlight streams in through the kitchen windows, a lovely view onto the landscaped whimsical garden. Lots of potential to expand but absolutely delightful to live in with its current design. 36 hour irrevocable on all offers please. Roof - architectural shingles 50 yr warranty and two skylights - 2021 (id:37446)
Property Details
| MLS® Number | 1300928 |
| Property Type | Single Family |
| Neigbourhood | Westboro |
| Amenities Near By | Public Transit, Recreation Nearby, Shopping |
| Parking Space Total | 4 |
| Structure | Deck |
Building
| Bathroom Total | 2 |
| Bedrooms Above Ground | 2 |
| Bedrooms Below Ground | 1 |
| Bedrooms Total | 3 |
| Amenities | Laundry - In Suite |
| Appliances | Refrigerator, Dishwasher, Dryer, Hood Fan, Stove, Washer, Alarm System |
| Basement Development | Finished |
| Basement Type | Full (finished) |
| Constructed Date | 1882 |
| Construction Style Attachment | Detached |
| Cooling Type | Wall Unit |
| Exterior Finish | Vinyl |
| Fireplace Present | Yes |
| Fireplace Total | 2 |
| Fixture | Drapes/window Coverings |
| Flooring Type | Hardwood, Tile |
| Half Bath Total | 1 |
| Heating Fuel | Electric |
| Heating Type | Baseboard Heaters |
| Stories Total | 2 |
| Type | House |
| Utility Water | Municipal Water |
Parking
| Detached Garage |
Land
| Acreage | No |
| Fence Type | Fenced Yard |
| Land Amenities | Public Transit, Recreation Nearby, Shopping |
| Landscape Features | Landscaped |
| Sewer | Municipal Sewage System |
| Size Depth | 130 Ft |
| Size Frontage | 40 Ft |
| Size Irregular | 40 Ft X 130 Ft |
| Size Total Text | 40 Ft X 130 Ft |
| Zoning Description | R3 |
Rooms
| Level | Type | Length | Width | Dimensions |
|---|---|---|---|---|
| Second Level | Primary Bedroom | 15'2" x 11'6" | ||
| Second Level | Bedroom | 17'4" x 10'3" | ||
| Second Level | 4pc Bathroom | 9'6" x 9'1" | ||
| Lower Level | Recreation Room | 19'4" x 15'2" | ||
| Lower Level | Laundry Room | 10' x 5'8" | ||
| Lower Level | Bedroom | 10'3" x 9'6" | ||
| Lower Level | Utility Room | 7'10" x 5'8" | ||
| Main Level | Foyer | 7'5" x 6'1" | ||
| Main Level | Living Room | 19'5" x 17' | ||
| Main Level | Dining Room | 14'10" x 10'5" | ||
| Main Level | Kitchen | 15'2" x 8'10" | ||
| Main Level | 2pc Ensuite Bath | 4'10" x 4'2" |
https://www.realtor.ca/real-estate/24598902/526-kirkwood-avenue-ottawa-westboro
Interested?
Contact us for more information

Debra Cherry
Broker
www.cherrypickhomes.com
https://www.facebook.com/Cherrypick
https://twitter.com/cherrypickhomes
292 Somerset Street West
Ottawa, Ontario K2P 0J6
(613) 422-8688
(613) 422-6200
www.ottawacentral.evrealestate.com

Harrison N. Gallon
Broker
cherrypickhomes.com
292 Somerset Street West
Ottawa, Ontario K2P 0J6
(613) 422-8688
(613) 422-6200
www.ottawacentral.evrealestate.com































