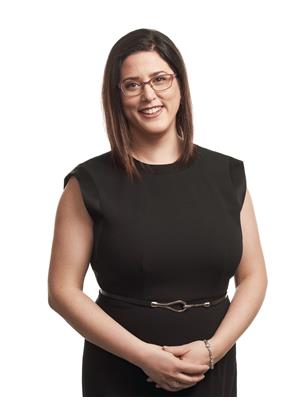534 Stargazer Crescent Ottawa, Ontario K4M 0H2
$789,900
End unit with no rear neighbours! Come home to this beautifully upgraded end-unit Addison model by Richcraft (2016). Maple hwd floors on the open-concept main level w/ 9ft ceilings. Gas FP in living room w/ south-facing windows & a cathedral ceiling. Tasteful kitchen w/ quartz counters, SS appliances, pots & pans drawers, large pantry & plumbed island. PRbed w/ upgraded ensuite: tiled shower w/ glass door, deep soaker tub & quartz vanity. All 3 bedrooms have custom blinds & plush carpeting. Full bath w/ matching quartz counter & tiled tub/shower. Second-floor laundry facilities. Finished basement is a perfect rec room, lots of natural light & rough-in for 3pc bath. Beautiful backyard w/ no rear neighbours, PVC deck, impressive interlock patio w/ stonework planter. Fenced for safety and privacy! Prime location is close to schools, groceries, parks, transit & so much more. (id:37446)
Property Details
| MLS® Number | 1291315 |
| Property Type | Single Family |
| Neigbourhood | Riverside South |
| Amenities Near By | Public Transit, Recreation Nearby, Shopping |
| Community Features | Family Oriented |
| Easement | Right Of Way |
| Parking Space Total | 3 |
| Structure | Patio(s) |
Building
| Bathroom Total | 3 |
| Bedrooms Above Ground | 3 |
| Bedrooms Total | 3 |
| Appliances | Refrigerator, Dishwasher, Dryer, Hood Fan, Microwave, Stove, Washer |
| Basement Development | Finished |
| Basement Type | Full (finished) |
| Constructed Date | 2016 |
| Cooling Type | Central Air Conditioning |
| Exterior Finish | Brick, Siding |
| Fireplace Present | Yes |
| Fireplace Total | 1 |
| Fixture | Drapes/window Coverings |
| Flooring Type | Wall-to-wall Carpet, Mixed Flooring, Hardwood, Tile |
| Foundation Type | Poured Concrete |
| Half Bath Total | 1 |
| Heating Fuel | Natural Gas |
| Heating Type | Forced Air |
| Stories Total | 2 |
| Type | Row / Townhouse |
| Utility Water | Municipal Water |
Parking
| Attached Garage | |
| Inside Entry |
Land
| Acreage | No |
| Fence Type | Fenced Yard |
| Land Amenities | Public Transit, Recreation Nearby, Shopping |
| Sewer | Municipal Sewage System |
| Size Depth | 108 Ft ,3 In |
| Size Frontage | 25 Ft ,8 In |
| Size Irregular | 25.69 Ft X 108.27 Ft |
| Size Total Text | 25.69 Ft X 108.27 Ft |
| Zoning Description | Residential |
Rooms
| Level | Type | Length | Width | Dimensions |
|---|---|---|---|---|
| Second Level | Primary Bedroom | 13'11" x 12'4" | ||
| Second Level | 4pc Ensuite Bath | 13'7" x 4'10" | ||
| Second Level | Other | 5'9" x 5'2" | ||
| Second Level | Bedroom | 12'7" x 9'3" | ||
| Second Level | Bedroom | 9'10" x 9'6" | ||
| Second Level | Full Bathroom | 7'9" x 4'11" | ||
| Second Level | Laundry Room | 5'2" x 3'3" | ||
| Basement | Recreation Room | 28'3" x 10'7" | ||
| Basement | Storage | 17'2" x 7'7" | ||
| Main Level | Foyer | 5'11" x 5'8" | ||
| Main Level | Partial Bathroom | 4'9" x 4'8" | ||
| Main Level | Living Room | 12'8" x 11'7" | ||
| Main Level | Dining Room | 12' x 10'1" | ||
| Main Level | Kitchen | 10'3" x 9'2" | ||
| Main Level | Eating Area | 8'8" x 6'6" |
https://www.realtor.ca/real-estate/24468914/534-stargazer-crescent-ottawa-riverside-south
Interested?
Contact us for more information

Rachel Hammer
Broker of Record
www.rachelhammer.com
www.facebook.com/pages/Real-Estate-w-Rachel-Hammer/174526230417
ca.linkedin.com/in/hammerrealestate
twitter.com/rachelhammer

4 - 3101 Strandherd Drive
Ottawa, Ontario K2G 4R9
(613) 825-7653
(613) 825-8762
www.rachelhammer.com

Julie Plumb
Salesperson
www.rachelhammer.com

4 - 3101 Strandherd Drive
Ottawa, Ontario K2G 4R9
(613) 825-7653
(613) 825-8762
www.rachelhammer.com

Dana Palombo
Broker
www.rachelhammer.com

4 - 3101 Strandherd Drive
Ottawa, Ontario K2G 4R9
(613) 825-7653
(613) 825-8762
www.rachelhammer.com































