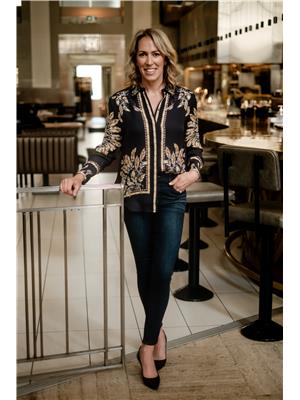55 Emerald Pond Private Ottawa, Ontario K1T 0C3
$599,900
Welcome to Deerfield Village, minutes from the airport and shopping, located within a quiet community next to parks and trails. This low maintenance, end-unit, townhome features 9' ceilings on the main, beautiful hardwood flooring, and a spacious layout. The large foyer leads you into the bright living and dining room which are separated by the cozy double sided gas fireplace feature. Large principle rooms conveniently located off the kitchen. The kitchen offers rich cabinets, glass backsplash, and stainless steel appliances. Enjoy the maintenance free yard to bbq or relax with your morning coffee. Upstairs, 3 bedrooms including the primary retreat with 5 piece ensuite, his and her closets, next to a west facing balcony for evening sunsets. A family bath and 2 additional bedrooms complete the second floor. An unspoiled basement waiting your personal touch, offering a bonus rough-in for additional bath if needed. Available immediately, call today for your viewing, 24 hr irrev (id:37446)
Property Details
| MLS® Number | 1300893 |
| Property Type | Single Family |
| Neigbourhood | Deerfield Park |
| Amenities Near By | Airport, Golf Nearby, Public Transit, Shopping |
| Features | Balcony |
| Parking Space Total | 2 |
| Road Type | No Thru Road |
Building
| Bathroom Total | 3 |
| Bedrooms Above Ground | 3 |
| Bedrooms Total | 3 |
| Appliances | Refrigerator, Dishwasher, Dryer, Hood Fan, Stove, Washer |
| Basement Development | Unfinished |
| Basement Type | Full (unfinished) |
| Constructed Date | 2008 |
| Cooling Type | Central Air Conditioning |
| Exterior Finish | Brick |
| Fireplace Present | Yes |
| Fireplace Total | 1 |
| Flooring Type | Wall-to-wall Carpet, Hardwood, Tile |
| Foundation Type | Poured Concrete |
| Half Bath Total | 1 |
| Heating Fuel | Natural Gas |
| Heating Type | Forced Air |
| Stories Total | 2 |
| Type | Row / Townhouse |
| Utility Water | Municipal Water |
Parking
| Attached Garage | |
| Surfaced |
Land
| Acreage | No |
| Fence Type | Fenced Yard |
| Land Amenities | Airport, Golf Nearby, Public Transit, Shopping |
| Sewer | Municipal Sewage System |
| Size Depth | 49 Ft ,9 In |
| Size Frontage | 42 Ft ,9 In |
| Size Irregular | 42.72 Ft X 49.73 Ft |
| Size Total Text | 42.72 Ft X 49.73 Ft |
| Zoning Description | Res |
Rooms
| Level | Type | Length | Width | Dimensions |
|---|---|---|---|---|
| Second Level | Primary Bedroom | 11'11 x 15'7 | ||
| Second Level | 4pc Ensuite Bath | Measurements not available | ||
| Second Level | Bedroom | 10'4 x 12'6 | ||
| Second Level | Bedroom | 12'11 x 10'11 | ||
| Second Level | 4pc Bathroom | Measurements not available | ||
| Lower Level | Storage | Measurements not available | ||
| Main Level | Living Room | 11'10 x 14'3 | ||
| Main Level | Dining Room | 14 ft | Measurements not available x 14 ft | |
| Main Level | Kitchen | 10'3 x 12'6 | ||
| Main Level | 2pc Bathroom | Measurements not available |
https://www.realtor.ca/real-estate/24602742/55-emerald-pond-private-ottawa-deerfield-park
Interested?
Contact us for more information

Sarah Hunter
Broker
www.sarahhunterhomes.com
292 Somerset Street West
Ottawa, Ontario K2P 0J6
(613) 422-8688
(613) 422-6200
www.ottawacentral.evrealestate.com































