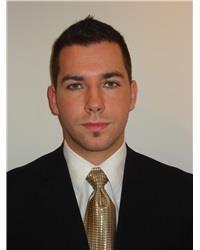558 Burleigh Private Ottawa, Ontario K1J 1K1
$650,000Maintenance,
$650 Yearly
Maintenance,
$650 Yearly3 Storey Freehold townhome in ideal location close to shopping malls, easy 417 access, park, and all the amenities. Open concept living/dining room with hardwood floors & rear balcony. Spacious kitchen with eating area. 3 bedrooms and full bathroom on 3rd floor. Main floor features family room/office/in-law suite with 2pce bathroom. Fenced backyard with patio. Unfinished basement offers laundry & plenty of storage space. Attached garage + driveway parking. $650 annual fee for road maintenance & snow removal. (id:37446)
Property Details
| MLS® Number | 1290458 |
| Property Type | Single Family |
| Neigbourhood | Cyrville |
| Amenities Near By | Public Transit, Recreation Nearby, Shopping |
| Features | Balcony |
| Parking Space Total | 2 |
| Structure | Patio(s) |
Building
| Bathroom Total | 2 |
| Bedrooms Above Ground | 4 |
| Bedrooms Total | 4 |
| Appliances | Refrigerator, Dishwasher, Dryer, Hood Fan, Stove, Washer |
| Basement Development | Unfinished |
| Basement Type | Full (unfinished) |
| Constructed Date | 2004 |
| Cooling Type | Central Air Conditioning |
| Exterior Finish | Siding |
| Flooring Type | Wall-to-wall Carpet, Hardwood, Tile |
| Foundation Type | Poured Concrete |
| Half Bath Total | 1 |
| Heating Fuel | Natural Gas |
| Heating Type | Forced Air |
| Stories Total | 3 |
| Type | Row / Townhouse |
| Utility Water | Municipal Water |
Parking
| Attached Garage | |
| Inside Entry | |
| Surfaced | |
| Visitor Parking |
Land
| Acreage | No |
| Fence Type | Fenced Yard |
| Land Amenities | Public Transit, Recreation Nearby, Shopping |
| Sewer | Municipal Sewage System |
| Size Depth | 82 Ft ,2 In |
| Size Frontage | 18 Ft ,3 In |
| Size Irregular | 18.24 Ft X 82.15 Ft |
| Size Total Text | 18.24 Ft X 82.15 Ft |
| Zoning Description | R5a |
Rooms
| Level | Type | Length | Width | Dimensions |
|---|---|---|---|---|
| Second Level | Living Room | 17'3" x 11'6" | ||
| Second Level | Dining Room | 13'1" x 9'7" | ||
| Second Level | Kitchen | 8'3" x 9'7" | ||
| Second Level | Eating Area | 8'10" x 11" | ||
| Third Level | Primary Bedroom | 14'11" x 10'10" | ||
| Third Level | 4pc Bathroom | 6'8" x 8' | ||
| Third Level | Bedroom | 9' x 12'8" | ||
| Third Level | Bedroom | 8'4" x 12'8" | ||
| Lower Level | Laundry Room | 12'5" x 12'10" | ||
| Lower Level | Storage | Measurements not available | ||
| Main Level | Foyer | Measurements not available | ||
| Main Level | Bedroom | 11'1" x 11'3" | ||
| Main Level | 2pc Bathroom | 3' x 7'8" |
https://www.realtor.ca/real-estate/24402445/558-burleigh-private-ottawa-cyrville
Interested?
Contact us for more information

Chris Coveny
Broker
www.ottawamove.com

165 Pretoria Avenue
Ottawa, Ontario K1S 1X1
(613) 238-2801
(613) 238-4583

Alen Isakovic
Salesperson

165 Pretoria Avenue
Ottawa, Ontario K1S 1X1
(613) 238-2801
(613) 238-4583






















