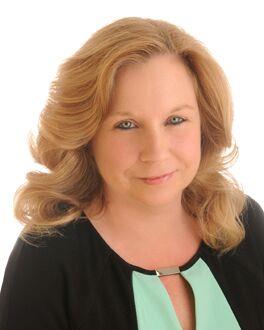564 Petrichor Crescent Ottawa, Ontario K4A 0Y4
$599,900
Exceptional 3 storey Freehold Townhouse (no association fees) nestled on a quiet family friendly street located just steps from transportation and the Ouellette Park! The inviting Front Foyer welcomes you into this sizable, sun filled 2 Bedroom 1.5 Bathroom Townhouse featuring an Open Concept Main Level with fabulous updated flooring. The Kitchen is perfect for the Chef in you with stainless steel appliances, ample cabinet and counter space including an Island Breakfast Bar area and a sufficiently sized Dining Room for your entertaining needs. Patio doors off the Kitchen lead you to an incredibly cozy West facing Balcony perfect for a BBQ on a warm summer day. On the upper level, the grand Primary Bedroom offers a generous Walk-in Closet, a bright 2nd Bedroom, and a modern and freshly painted Main Bathroom all sure to please! In the Garage you will find handy built-in shelves and a closet for your storage needs. Incredibly unique, Turn key and Impeccably Maintained, See it today! (id:37446)
Property Details
| MLS® Number | 1300123 |
| Property Type | Single Family |
| Neigbourhood | Avalon West, Orleans |
| Amenities Near By | Public Transit, Recreation Nearby, Shopping |
| Communication Type | Internet Access |
| Community Features | Family Oriented |
| Easement | Right Of Way |
| Features | Balcony |
| Parking Space Total | 3 |
Building
| Bathroom Total | 2 |
| Bedrooms Above Ground | 2 |
| Bedrooms Total | 2 |
| Appliances | Refrigerator, Dishwasher, Dryer, Microwave Range Hood Combo, Stove, Washer |
| Basement Development | Not Applicable |
| Basement Type | None (not Applicable) |
| Constructed Date | 2015 |
| Cooling Type | Central Air Conditioning |
| Exterior Finish | Brick, Vinyl |
| Fire Protection | Smoke Detectors |
| Fixture | Drapes/window Coverings |
| Flooring Type | Wall-to-wall Carpet, Mixed Flooring, Vinyl, Ceramic |
| Half Bath Total | 1 |
| Heating Fuel | Natural Gas |
| Heating Type | Forced Air, Hot Water Radiator Heat |
| Stories Total | 3 |
| Type | Row / Townhouse |
| Utility Water | Municipal Water |
Parking
| Attached Garage | |
| Inside Entry | |
| Surfaced |
Land
| Acreage | No |
| Land Amenities | Public Transit, Recreation Nearby, Shopping |
| Sewer | Municipal Sewage System |
| Size Depth | 50 Ft |
| Size Frontage | 20 Ft ,8 In |
| Size Irregular | 20.67 Ft X 50.03 Ft |
| Size Total Text | 20.67 Ft X 50.03 Ft |
| Zoning Description | Residential |
Rooms
| Level | Type | Length | Width | Dimensions |
|---|---|---|---|---|
| Second Level | Living Room | 12.2' x 11.0' | ||
| Second Level | Dining Room | 9.9' x 9.0' | ||
| Second Level | Kitchen | 10.1' x 9.5' | ||
| Second Level | Partial Bathroom | 6.6' x 2.6' | ||
| Third Level | Primary Bedroom | 14.0' x 9.7' | ||
| Third Level | Other | 7.9' x 4.2' | ||
| Third Level | Bedroom | 10.9' x 9.6' | ||
| Third Level | Full Bathroom | 7.9' x 4.9' | ||
| Main Level | Foyer | 10.2' x 7.3' | ||
| Main Level | Laundry Room | 7.5' x 5.5' | ||
| Main Level | Storage | 7.7' x 8.9' |
Utilities
| Fully serviced | Available |
| Electricity | Available |
https://www.realtor.ca/real-estate/24585562/564-petrichor-crescent-ottawa-avalon-west-orleans
Interested?
Contact us for more information

Carole Wilson
Broker
www.CaroleWilsonOttawa.com

#107-250 Centrum Blvd.
Ottawa, Ontario K1E 3J1
(613) 830-3350
(613) 830-0759































