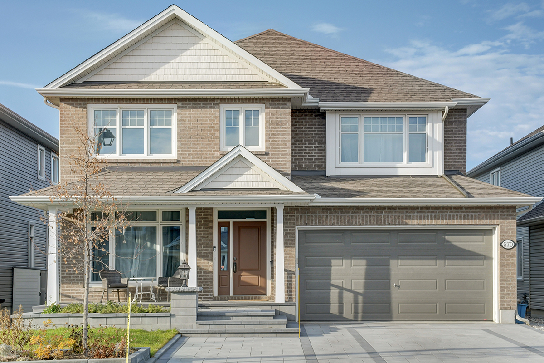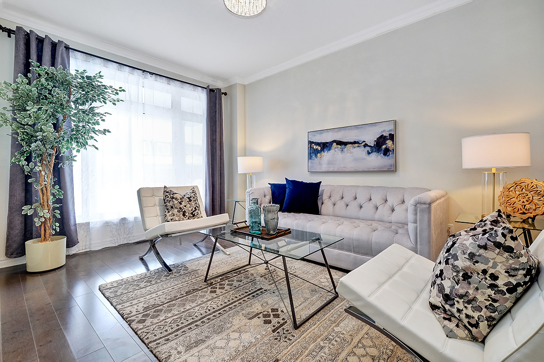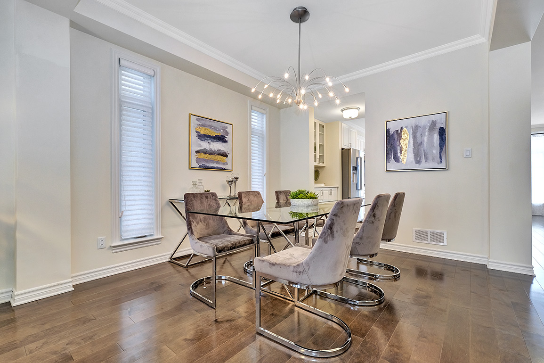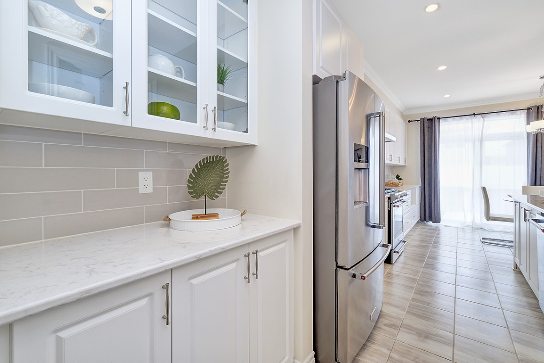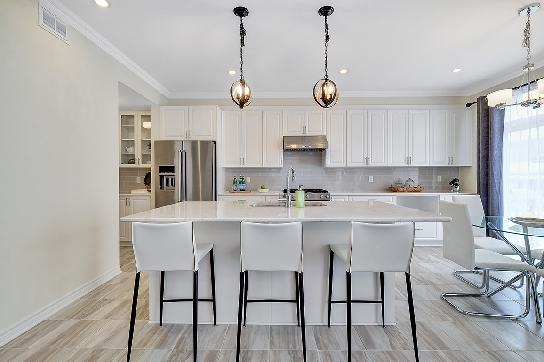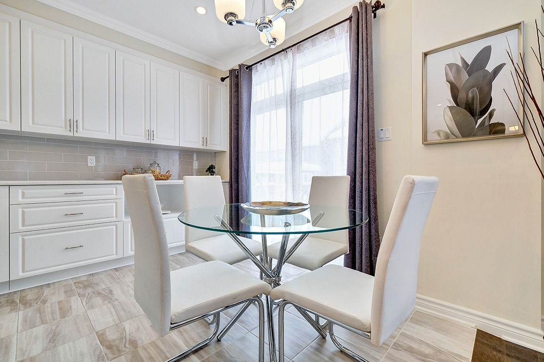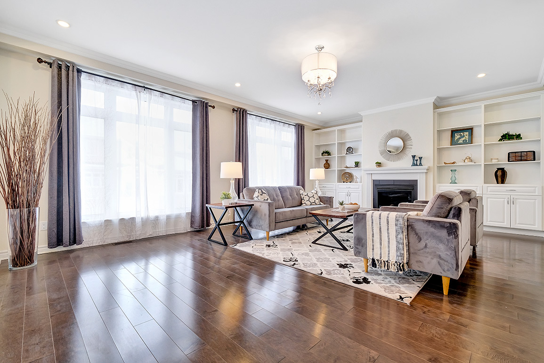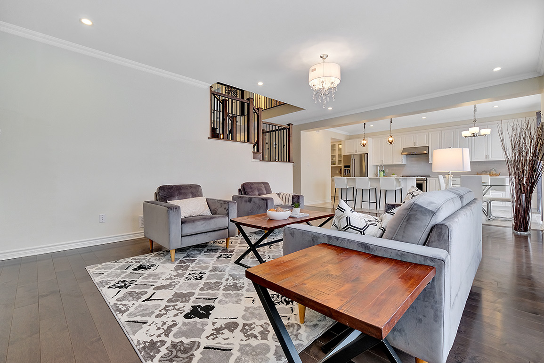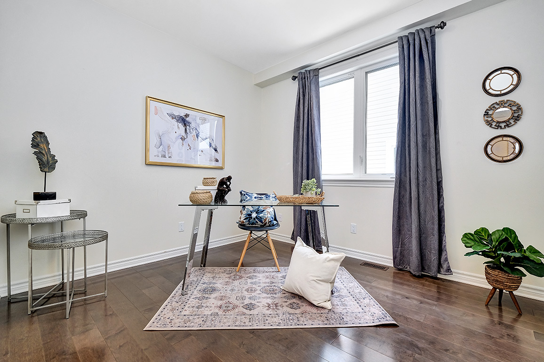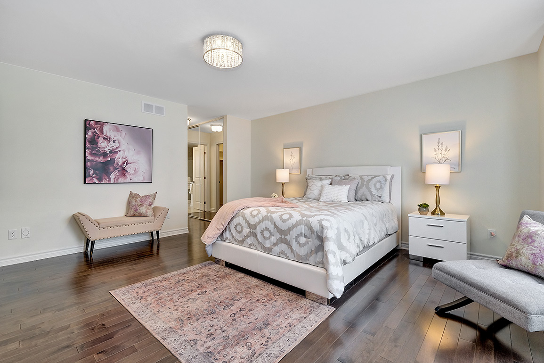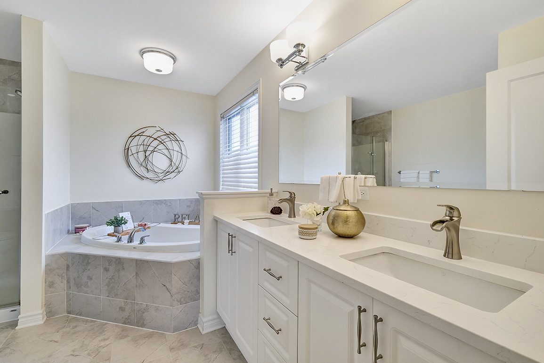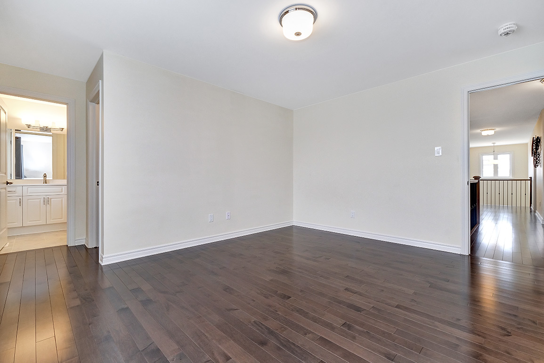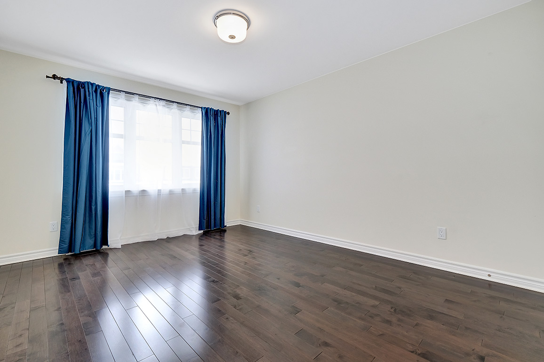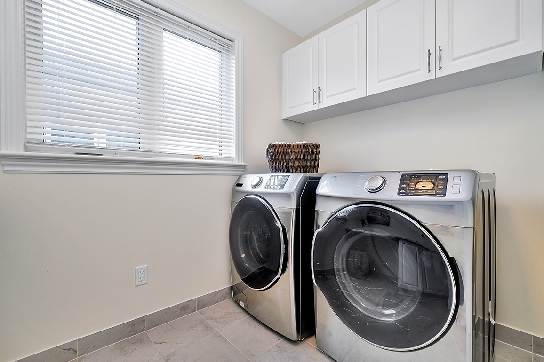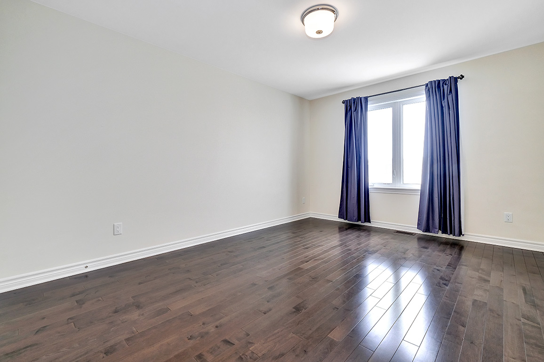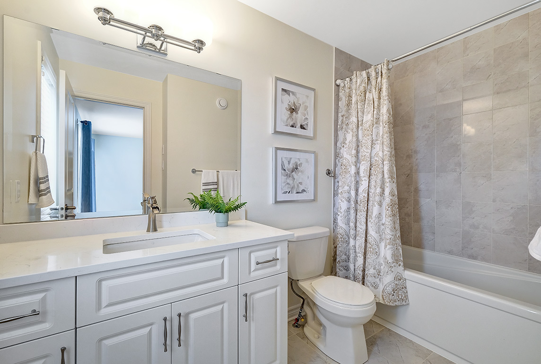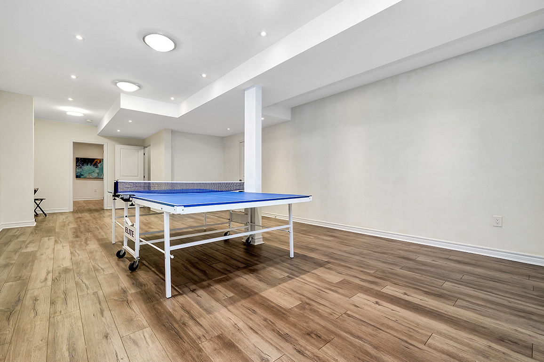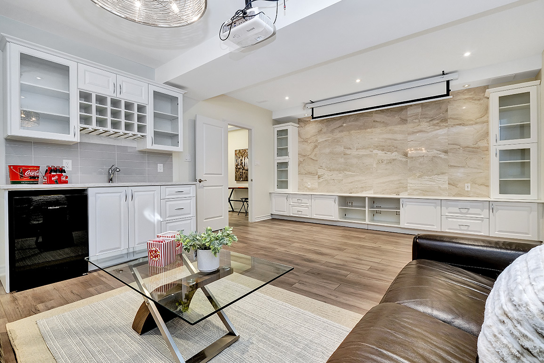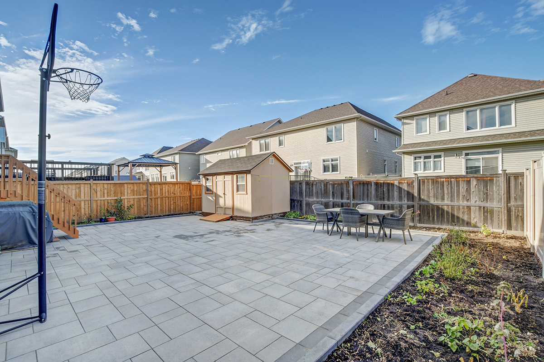570 Egret Way Ottawa, Ontario K2J 0E3
SOLD
Welcome to 570 Egret- your next home sweet home. This one-of-a-kind sophisticated Tamarack built home screams not only high quality and attention to details, but also offers great comfort and functionality to make your Stay-At-Home days more fun. Over 4000 sq ft (9 ft ceiling on the main and BASEMENT) of total living space provides 4 generous sized bedrooms, 5 FULL bathrooms, entertainment room, home gym/recreation room and fully landscaped front and back yard. Wide plank engineer hardwood floor throughout, LED Pot Lights, TRIPLE pane windows, wired in home theatre system with wet bar and home gym/rec room. On the main level, you will find tons of entertainment space filled with daylight, home office conveniently tucked in the corner, and chef’s kitchen with oversized island completed with high-end (Cambria) quartz. Going up to the 2nd level, 4 bedrooms are practically located at each corner of the house providing more privacy, 2 of them are primary bedroom suites with their own walk-in closets and ensuite bathrooms. Both Ensuite bathrooms come with BRAND NEW high quality quartz countertop (2020) that offers that spa like look and experience. Local parks are just steps away from the home. Close to shopping, great schools and Minto recreation centre. No conveyance of offers until Tuesday, March 2nd @ 4pm.
Home Highlights:
- Hardwood Floor Throughout
- LED Pot Lights Throughout
- Triple Pane Windows Throughout
- Hardwood Stairs With Iron Railing
- Central Vacuum Rough-In
Landscaping + Exterior:
- Interlock Front and Back
- Fence Freshly Painted 2020
- Built-in Storage Shed
- Double Car Garage (3 Driveway Parking)
- Eavestrough 2017
- Interlock Front porch
Main Floor:
- 9 ft Ceiling
- 5” Engineered Maple Hardwood Floor
- Office Space
- Full Bath
- Custom-Built Wall Cabinets With Oversized Fireplace
Kitchen:
- (Cambria) Quartz Countertops
- Extended Pantry Cabinets + Breakfast Area
- Walk-in Pantry
- Oversized Center Island with Breakfast Bar
- Stainless Steel Appliances
- Pull-Out Recycling Center
Second Floor:
- 4 Bedrooms + 4 Full Baths
- 2 Ensuite Bathrooms with Quartz Countertop
- Double Sink Vanity in the Main Ensuite
- Wet Laundry Room with Window
- Engineered Hardwood Throughout
- LED Potlights Throughout
- Triple Pane Windows Throughout
Basement:
- Recreation Room + Bedroom with Full Bath
- Custom Marble Wall
- Built-in Home Theatre System
- Custom-built Cabinets
- Wet Bar with Mini Fridge
- LED Potlights throughout
- 9 ft Ceiling
- Above Grade Oversized Windows
- Storage Room with Built-in Shelves
See more photos, floorplan and 3D walkthough:
Property Details
| RP Number | RP9246398596 |
| Property Type | Single Family |
| Features | Schools, Recreation, Shopping, Public Transit, Park |
Building
| Bathroom Total | 5 |
| Bedrooms Above Ground | 4 |
| Bedrooms Below Ground | 1 |
| Bedrooms Total | 5 |
| Amenities | Schools, Recreation, Shopping, Public Transit, Park |
| Appliances | Refrigerator, Stove, Dishwasher, Hood Fan, Washer & Dryer |
| Basement Development | Finished |
| Fireplace Fuel | Gas |
| Type | House |
Interested?
Contact us for more information
Lucy Hua
Broker
292 Somerset St W
Ottawa, ON K2P 0J6
