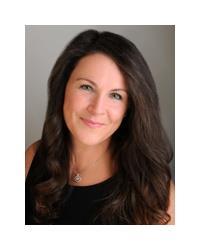59 Woodpark Way Ottawa, Ontario K2J 4C6
$574,900
Welcome to this lovely community located near transit, shopping, recreation center, parks and much more. This home offers a generous size front foyer leading to the open concept dining room, family room & office area overlooking the fenced backyard with pergola. You will enjoy the upper level featuring 3 bedrooms, the primary bedroom is spacious and offers a large 4 doors closet as well as an ensuite. Bonus for your family, the much desirable den is sure to please. You are introduced to the basement by a finished rec room, then the large laundry room includes the utilities and storage space. There is also another area which could be utilized for a craft room, secondary office, storage, workshop, whatever your heart desires. Notice the covetable two exterior parking spots in addition to the garage. Roof 2013, AC 2018, furnace 2016, paint 2022. Enjoy your future home! 6 hours irrevocable on offers. (id:37446)
Property Details
| MLS® Number | 1300437 |
| Property Type | Single Family |
| Neigbourhood | Longfields |
| Amenities Near By | Public Transit, Recreation Nearby, Shopping |
| Community Features | Family Oriented, School Bus |
| Parking Space Total | 3 |
Building
| Bathroom Total | 3 |
| Bedrooms Above Ground | 3 |
| Bedrooms Total | 3 |
| Appliances | Refrigerator, Dishwasher, Dryer, Hood Fan, Stove, Washer |
| Basement Development | Finished |
| Basement Type | Full (finished) |
| Constructed Date | 1993 |
| Cooling Type | Central Air Conditioning |
| Exterior Finish | Brick, Siding |
| Fixture | Ceiling Fans |
| Flooring Type | Wall-to-wall Carpet, Hardwood, Tile |
| Foundation Type | Poured Concrete |
| Half Bath Total | 1 |
| Heating Fuel | Natural Gas |
| Heating Type | Forced Air |
| Stories Total | 2 |
| Type | Row / Townhouse |
| Utility Water | Municipal Water |
Parking
| Attached Garage |
Land
| Acreage | No |
| Fence Type | Fenced Yard |
| Land Amenities | Public Transit, Recreation Nearby, Shopping |
| Sewer | Municipal Sewage System |
| Size Depth | 111 Ft ,6 In |
| Size Frontage | 18 Ft |
| Size Irregular | 18 Ft X 111.5 Ft |
| Size Total Text | 18 Ft X 111.5 Ft |
| Zoning Description | Residential |
Rooms
| Level | Type | Length | Width | Dimensions |
|---|---|---|---|---|
| Second Level | 4pc Bathroom | 4'9" x 7'6" | ||
| Second Level | 4pc Ensuite Bath | 4'9" x 8'7" | ||
| Second Level | Bedroom | 8'4" x 11'6" | ||
| Second Level | Bedroom | 8'5" x 11'6" | ||
| Second Level | Primary Bedroom | 14'8" x 14'6" | ||
| Second Level | Den | 8'5" x 9'5" | ||
| Lower Level | Laundry Room | 7'6" x 21'4" | ||
| Lower Level | Other | 5'9" x 17'5" | ||
| Lower Level | Recreation Room | 8'10" x 24'6" | ||
| Main Level | Partial Bathroom | 3'5" x 4'0" | ||
| Main Level | Dining Room | 9'3" x 13'7" | ||
| Main Level | Family Room | 10'9" x 17'2" | ||
| Main Level | Foyer | 6'8" x 11'8" | ||
| Main Level | Kitchen | 7'5" x 10'2" |
https://www.realtor.ca/real-estate/24592707/59-woodpark-way-ottawa-longfields
Interested?
Contact us for more information

Nicole Rosenfeldt
Salesperson
www.housesbynicole.com
https://www.facebook.com/pages/Real-Estate-Home-Staging-Decorating/2739650426300
https://twitter.com/HousesbyNicole

5510 Manotick Main St. Box 803
Ottawa, Ontario K4M 1A7
(613) 692-2555
(613) 519-6049
www.teamrealty.ca































