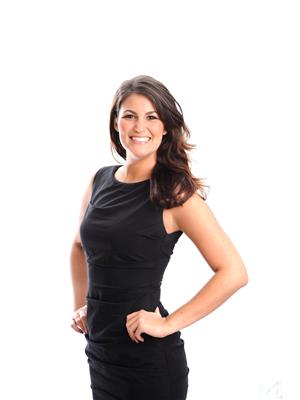591 Eastvale Drive Ottawa, Ontario K1J 6Z4
$800,000
This South facing 5 bed, 2 bath Bungalow with Lower Level In-Law Suite has much to offer! This property can be found in the Colonel By HS catchment and is conveniently located within walking distance to parks, the Ottawa River & Parkway, LRT, shopping, transit & more. This spacious bungalow is on a large fenced lot. The home has 3 beds on the main level, a large kitchen, living room & centre-hall plan. The basement (with separate side entrance) has large windows with 2 beds and plenty of room for a spacious living & dining room. The kitchenette has a fridge, stove & hood fan, 3 pc bath & separate in-suite laundry. Enclosed carport and widened driveway with room for 5 vehicles. Furnace - Owned 2022, Roof 2020, Driveway 2019, Eavestrough 2018, Windows 2017/2018, Hot Water Tank - Owned 2018, New Entrance Door 2019, Backsplash & Countertop - Kitchen Main Floor 2022. (id:37446)
Property Details
| MLS® Number | 1289110 |
| Property Type | Single Family |
| Neigbourhood | Beacon Hill North |
| Amenities Near By | Public Transit, Shopping, Water Nearby |
| Community Features | Family Oriented |
| Parking Space Total | 5 |
Building
| Bathroom Total | 2 |
| Bedrooms Above Ground | 3 |
| Bedrooms Below Ground | 2 |
| Bedrooms Total | 5 |
| Appliances | Refrigerator, Dryer, Hood Fan, Stove, Washer |
| Architectural Style | Bungalow |
| Basement Development | Finished |
| Basement Type | Full (finished) |
| Constructed Date | 1969 |
| Construction Style Attachment | Detached |
| Cooling Type | Central Air Conditioning |
| Exterior Finish | Brick, Vinyl |
| Flooring Type | Laminate, Tile, Vinyl |
| Foundation Type | Poured Concrete |
| Heating Fuel | Natural Gas |
| Heating Type | Forced Air |
| Stories Total | 1 |
| Type | House |
| Utility Water | Municipal Water |
Parking
| Carport |
Land
| Acreage | No |
| Fence Type | Fenced Yard |
| Land Amenities | Public Transit, Shopping, Water Nearby |
| Sewer | Municipal Sewage System |
| Size Depth | 99 Ft ,11 In |
| Size Frontage | 54 Ft ,11 In |
| Size Irregular | 54.93 Ft X 99.88 Ft |
| Size Total Text | 54.93 Ft X 99.88 Ft |
| Zoning Description | Residential |
Rooms
| Level | Type | Length | Width | Dimensions |
|---|---|---|---|---|
| Lower Level | Kitchen | 8 11 x 6 3 | ||
| Lower Level | Living Room | 21 7 x 16 3 | ||
| Lower Level | Bedroom | 9 10 x 10 7 | ||
| Lower Level | Bedroom | 9 1 x 10 7 | ||
| Lower Level | 3pc Bathroom | 8 ft | 8 ft x Measurements not available | |
| Main Level | Kitchen | 15 7 x 9 2 | ||
| Main Level | Living Room | 15 3 x 12 8 | ||
| Main Level | Bedroom | 15 4 x 10 11 | ||
| Main Level | Bedroom | 11 9 x 8 11 | ||
| Main Level | Bedroom | 12 2 x 7 8 | ||
| Main Level | 3pc Bathroom | 7 3 x 8 10 |
Utilities
| Electricity | Available |
https://www.realtor.ca/real-estate/24328717/591-eastvale-drive-ottawa-beacon-hill-north
Interested?
Contact us for more information
Farzin Hadisy
Salesperson
agentfarzin.com/
https://www.facebook.com/AgentFarzin/
https://www.linkedin.com/in/farzinhadisy/

4366 Innes Road
Ottawa, Ontario K4A 3W3
(613) 590-3000
(613) 590-3050
www.hallmarkottawa.com

Shanalee Thomson
Salesperson
www.agentthomson.com
https://www.linkedin.com/in/shanaleethomson

344 O'connor Street
Ottawa, Ontario K2P 1W1
(613) 563-1155
(613) 563-8710
www.hallmarkottawa.com































