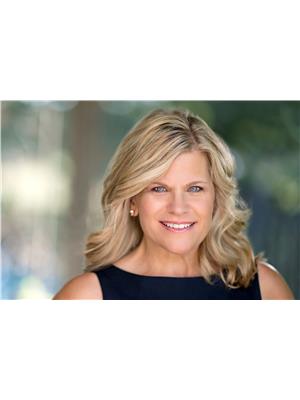60 Glenrill Place Ottawa, Ontario K2M 2T5
$1,189,000
Simply the best! Upgraded executive home w/fully finished walk out LL offers 5 beds, 5 baths & is nestled on a lovely quiet cres. Updates & renovations incl HW flring through most of the home, Kitchen, baths, Windows, Furnace/A/C, finished LL & freshly painted! Enjoy formal entertaining at the front of the home, & casual gatherings in the modern kitchen w/SS appliances, & granite counters, looking out to the eating area & spacious family rm w/FP. Easy access to the large deck w/stairs to the yard below. 2nd Flr includes impressive primary bed w/sitting area, WIC & upgraded 4 pce ensuite. A 2nd bed w/WIC & ensuite is perfect for guests! 2 more beds & upgraded bathroom provides all the comfort your family needs. The walk-out LL features a huge Rec rm w/projector & B/I wires for your future sound system! A den/Bed#5, full bath, & loads of storage space make this home complete. Nicely landscaped & ready for family time! Walk to best schools. 24hrs irrevoc. on all offers as. per Form 244 (id:37446)
Property Details
| MLS® Number | 1292983 |
| Property Type | Single Family |
| Neigbourhood | Emerald Meadows |
| Amenities Near By | Public Transit, Recreation Nearby, Shopping |
| Community Features | Family Oriented |
| Parking Space Total | 6 |
| Structure | Deck |
Building
| Bathroom Total | 5 |
| Bedrooms Above Ground | 4 |
| Bedrooms Below Ground | 1 |
| Bedrooms Total | 5 |
| Appliances | Refrigerator, Dishwasher, Dryer, Microwave, Stove, Washer |
| Basement Development | Finished |
| Basement Type | Full (finished) |
| Constructed Date | 2000 |
| Construction Style Attachment | Detached |
| Cooling Type | Central Air Conditioning |
| Exterior Finish | Brick, Siding |
| Fireplace Present | Yes |
| Fireplace Total | 1 |
| Flooring Type | Hardwood, Laminate, Tile |
| Foundation Type | Poured Concrete |
| Half Bath Total | 1 |
| Heating Fuel | Natural Gas |
| Heating Type | Forced Air |
| Stories Total | 2 |
| Type | House |
| Utility Water | Municipal Water |
Parking
| Attached Garage |
Land
| Acreage | No |
| Fence Type | Fenced Yard |
| Land Amenities | Public Transit, Recreation Nearby, Shopping |
| Sewer | Municipal Sewage System |
| Size Depth | 109 Ft ,9 In |
| Size Frontage | 41 Ft ,4 In |
| Size Irregular | 41.31 Ft X 109.79 Ft (irregular Lot) |
| Size Total Text | 41.31 Ft X 109.79 Ft (irregular Lot) |
| Zoning Description | R1t |
Rooms
| Level | Type | Length | Width | Dimensions |
|---|---|---|---|---|
| Second Level | Primary Bedroom | 21'11 x 12'01 | ||
| Second Level | Sitting Room | 13'02 x 9'06 | ||
| Second Level | Other | 11'02 x 5'10 | ||
| Second Level | 4pc Ensuite Bath | 11'02 x 9'04 | ||
| Second Level | Bedroom | 18'11 x 11'03 | ||
| Second Level | Other | 6'04 x 5'10 | ||
| Second Level | 3pc Ensuite Bath | 9'05 x 4'11 | ||
| Second Level | Bedroom | 12'02 x 11'06 | ||
| Second Level | Bedroom | 12' x 9'11 | ||
| Second Level | Full Bathroom | 9'03 x 7'05 | ||
| Lower Level | Bedroom | 13'07 x 10'11 | ||
| Lower Level | Media | 32'02 x 15'05 | ||
| Lower Level | 3pc Bathroom | 7'02 x 4'11 | ||
| Lower Level | Other | 12'08 x 10'03 | ||
| Lower Level | Utility Room | 20'05 x 16'11 | ||
| Lower Level | Other | 7'01 x 5'08 | ||
| Main Level | Foyer | 6'06 x 5'06 | ||
| Main Level | Partial Bathroom | 5'05 x 4'06 | ||
| Main Level | Living Room | 15'02 x 11'03 | ||
| Main Level | Dining Room | 12'03 x 10'08 | ||
| Main Level | Kitchen | 11'09 x 11'07 | ||
| Main Level | Eating Area | 13'02 x 9'09 | ||
| Main Level | Laundry Room | 8'01 x 7'09 | ||
| Main Level | Family Room/fireplace | 17'05 x 15'05 | ||
| Other | Other | 20'10 x 17'03 |
https://www.realtor.ca/real-estate/24583357/60-glenrill-place-ottawa-emerald-meadows
Interested?
Contact us for more information

Christine Hauschild
Salesperson
www.ChristineHauschild.com
2188b Robertson Road
Ottawa, Ontario K2H 5Z1
(613) 592-6400
(613) 592-4945
www.christinehauschild.com
Jenny Toner
Salesperson
www.christinehauschild.com
2188b Robertson Road
Ottawa, Ontario K2H 5Z1
(613) 592-6400
(613) 592-4945
www.christinehauschild.com































