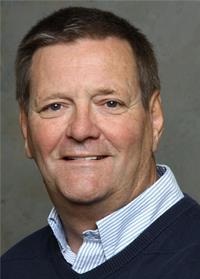6051 Herberts Corners Road Ottawa, Ontario K4P 1H3
$890,000
Welcome to this tastefully renovated and spacious four bedroom, three full bathroom bungalow that offers Country living close to the City. The home features a traditional layout with welcoming foyer, large updated kitchen and formal dining room. The great room with separate entry is ideal for entertaining. A new wood deck extends across the back of the home which allows easy access for BBQ etc. Gleaming hardwood floors. New furnace and air conditioner. The large lower level awaits your finishing and is equipped with a new bathroom with walk in shower. The home is ideal for a large family and entertaining, Nestled on a 2.39 acre treed lot on a dead end road with no rear neighbors. A must see. (id:37446)
Property Details
| MLS® Number | 1300269 |
| Property Type | Single Family |
| Neigbourhood | Greely |
| Amenities Near By | Airport, Golf Nearby |
| Easement | Right Of Way |
| Features | Acreage, Flat Site |
| Parking Space Total | 10 |
| Structure | Deck |
Building
| Bathroom Total | 3 |
| Bedrooms Above Ground | 4 |
| Bedrooms Total | 4 |
| Appliances | Refrigerator, Dishwasher, Hood Fan, Stove |
| Architectural Style | Bungalow |
| Basement Development | Partially Finished |
| Basement Type | Full (partially Finished) |
| Constructed Date | 1974 |
| Construction Material | Wood Frame |
| Construction Style Attachment | Detached |
| Cooling Type | Central Air Conditioning |
| Exterior Finish | Siding |
| Fireplace Present | Yes |
| Fireplace Total | 2 |
| Fixture | Ceiling Fans |
| Flooring Type | Mixed Flooring, Hardwood |
| Foundation Type | Poured Concrete |
| Heating Fuel | Propane |
| Heating Type | Forced Air, Radiant Heat |
| Stories Total | 1 |
| Type | House |
| Utility Water | Drilled Well |
Parking
| Attached Garage |
Land
| Acreage | Yes |
| Land Amenities | Airport, Golf Nearby |
| Size Frontage | 196 Ft ,5 In |
| Size Irregular | 2.4 |
| Size Total | 2.4 Ac |
| Size Total Text | 2.4 Ac |
| Zoning Description | Residential |
Rooms
| Level | Type | Length | Width | Dimensions |
|---|---|---|---|---|
| Lower Level | 3pc Bathroom | 9'0" x 5'6" | ||
| Main Level | Living Room/fireplace | 20'0" x 12'5" | ||
| Main Level | Dining Room | 12'5" x 12'1" | ||
| Main Level | Kitchen | 12'5" x 13' | ||
| Main Level | Great Room | 19'5" x 19'5" | ||
| Main Level | Primary Bedroom | 14'5" x 14'0" | ||
| Main Level | Bedroom | 11'0" x 9'5" | ||
| Main Level | Bedroom | 14'9" x 11'0" | ||
| Main Level | Bedroom | 10'6" x 9'0" | ||
| Main Level | Laundry Room | Measurements not available |
https://www.realtor.ca/real-estate/24590798/6051-herberts-corners-road-ottawa-greely
Interested?
Contact us for more information

Robert (Bob) Andrews
Salesperson
www.royallepage.ca/bobandrews

#201-1500 Bank Street
Ottawa, Ontario K1H 7Z2
(613) 733-9100
(613) 733-1450


























