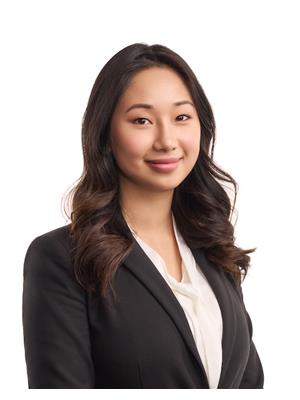616 Guernsey Place Ottawa, Ontario K4M 0E2
$2,350 Monthly
Beautiful 3bed 2.5bath townhome in Riverside South! Close to parks, schools, shopping plazas and more! Main level features 9FT ceilings, an open concept layout with gleaming hardwood floors, grand vaulted ceilings in the living room with a cozy gas fireplace. The beautiful kitchen with granite countertops provides plenty of counter space and cabinet storage. The upper level has a 4pc bath, convenient upstairs laundry and 3 generous sized bedrooms including a spacious primary bedroom w/4pc ensuite + a walk-in closet. Finished basement with bright pot lights offers a spacious rec room with rough in for future bathroom. Backyard is fully fenced. Book a showing today ! (id:37446)
Property Details
| MLS® Number | 1299401 |
| Property Type | Single Family |
| Neigbourhood | Riverside South |
| Amenities Near By | Airport, Public Transit, Recreation Nearby |
| Community Features | Family Oriented |
| Parking Space Total | 2 |
Building
| Bathroom Total | 3 |
| Bedrooms Above Ground | 3 |
| Bedrooms Total | 3 |
| Amenities | Laundry - In Suite |
| Appliances | Refrigerator, Dishwasher, Dryer, Stove, Washer |
| Basement Development | Finished |
| Basement Type | Full (finished) |
| Constructed Date | 2016 |
| Cooling Type | Central Air Conditioning |
| Exterior Finish | Brick, Siding |
| Fire Protection | Smoke Detectors |
| Fireplace Present | Yes |
| Fireplace Total | 1 |
| Flooring Type | Wall-to-wall Carpet, Hardwood, Ceramic |
| Half Bath Total | 1 |
| Heating Fuel | Natural Gas |
| Heating Type | Forced Air |
| Stories Total | 2 |
| Type | Row / Townhouse |
| Utility Water | Municipal Water |
Parking
| Attached Garage | |
| Inside Entry |
Land
| Acreage | No |
| Fence Type | Fenced Yard |
| Land Amenities | Airport, Public Transit, Recreation Nearby |
| Sewer | Municipal Sewage System |
| Size Depth | 108 Ft ,3 In |
| Size Frontage | 20 Ft |
| Size Irregular | 20.01 Ft X 108.27 Ft |
| Size Total Text | 20.01 Ft X 108.27 Ft |
| Zoning Description | Residential |
Rooms
| Level | Type | Length | Width | Dimensions |
|---|---|---|---|---|
| Second Level | Primary Bedroom | 14' x 12'6" | ||
| Second Level | Bedroom | 9'4" x 12'6" | ||
| Second Level | Bedroom | 9'8" x 10' | ||
| Lower Level | Recreation Room | 10'6" x 29' | ||
| Main Level | Living Room | 11'8" x 24'8" | ||
| Main Level | Kitchen | 8'10" x 10'4" | ||
| Main Level | Eating Area | 8' x 7'8" |
https://www.realtor.ca/real-estate/24563149/616-guernsey-place-ottawa-riverside-south
Interested?
Contact us for more information
Cheng Fang
Salesperson

1723 Carling Avenue, Suite 1
Ottawa, Ontario K2A 1C8
(613) 725-1171
(613) 725-3323
www.teamrealty.ca

Olivia Truong
Salesperson

1723 Carling Avenue, Suite 1
Ottawa, Ontario K2A 1C8
(613) 725-1171
(613) 725-3323
www.teamrealty.ca





























