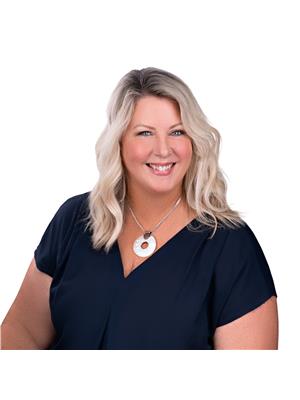628 Melbourne Avenue Ottawa, Ontario K2A 1X1
$1,849,000
Beautifully renovated three storey home situated on a rarely offered 66x139 lot in Highland Park. Thoughtfully designed and updated in harmony with the homes original character and charm. Inviting front porch leads into the entryway featuring custom mudroom cabinetry by Handwerk. Open concept main level design ideal for family living. Bright and sunny front den tucked beside the gourmet kitchen with induction cooktop, wall ovens and warming drawer, quartz counters and waterfall island. Unique double sided fireplace separating the living/dining spaces. Second level with 3 bedrooms, 2 full bathrooms and convenient laundry room. Third level private oasis, primary bedroom with en suite and den/sitting area, currently being used as a gym space. Lower level family space or hobby room. Large west facing fenced backyard with breathtaking landscaping, deck, stone work & walkways. Steps to parks, schools and all the amenities that Westboro has to offer. (id:37446)
Property Details
| MLS® Number | 1296004 |
| Property Type | Single Family |
| Neigbourhood | Highland Park |
| Amenities Near By | Public Transit, Recreation Nearby |
| Community Features | Family Oriented |
| Parking Space Total | 3 |
Building
| Bathroom Total | 4 |
| Bedrooms Above Ground | 4 |
| Bedrooms Total | 4 |
| Appliances | Refrigerator, Oven - Built-in, Cooktop, Dishwasher, Dryer, Microwave, Stove, Washer |
| Basement Development | Partially Finished |
| Basement Type | Partial (partially Finished) |
| Constructed Date | 1908 |
| Construction Style Attachment | Detached |
| Cooling Type | Central Air Conditioning |
| Exterior Finish | Brick, Stucco |
| Fireplace Present | Yes |
| Fireplace Total | 1 |
| Flooring Type | Hardwood, Tile |
| Foundation Type | Poured Concrete |
| Half Bath Total | 1 |
| Heating Fuel | Natural Gas |
| Heating Type | Forced Air |
| Stories Total | 3 |
| Type | House |
| Utility Water | Municipal Water |
Parking
| Carport |
Land
| Acreage | No |
| Fence Type | Fenced Yard |
| Land Amenities | Public Transit, Recreation Nearby |
| Sewer | Municipal Sewage System |
| Size Depth | 139 Ft ,6 In |
| Size Frontage | 66 Ft |
| Size Irregular | 66.01 Ft X 139.5 Ft |
| Size Total Text | 66.01 Ft X 139.5 Ft |
| Zoning Description | Residential |
Rooms
| Level | Type | Length | Width | Dimensions |
|---|---|---|---|---|
| Second Level | Bedroom | 11'4" x 10'9" | ||
| Second Level | Bedroom | 11' x 10'5" | ||
| Second Level | Bedroom | 13'11" x 11' | ||
| Second Level | Laundry Room | 9'1" x 9'1" | ||
| Second Level | Full Bathroom | Measurements not available | ||
| Second Level | 3pc Bathroom | Measurements not available | ||
| Third Level | Primary Bedroom | 24'4" x 11'7" | ||
| Third Level | 4pc Ensuite Bath | 14'7" x 6'10" | ||
| Third Level | Den | 10'8" x 8'3" | ||
| Lower Level | Family Room | 28'3" x 12'8" | ||
| Main Level | Family Room | 21'4" x 15'6" | ||
| Main Level | Dining Room | 18'9" x 10'11" | ||
| Main Level | Living Room | 12' x 10'8" | ||
| Main Level | Kitchen | 17' x 11'4" | ||
| Main Level | Partial Bathroom | 8'2" x 3'8" |
https://www.realtor.ca/real-estate/24508388/628-melbourne-avenue-ottawa-highland-park
Interested?
Contact us for more information

Kelly Ebbs
Salesperson
www.kellyandkerry.com
twitter.com/kellyandkerry

384 Richmond Road
Ottawa, Ontario K2A 0E8
(613) 729-9090
(613) 729-9094
www.teamrealty.ca
Kerry Millican
Salesperson
www.kellyandkerry.com

384 Richmond Road
Ottawa, Ontario K2A 0E8
(613) 729-9090
(613) 729-9094
www.teamrealty.ca































