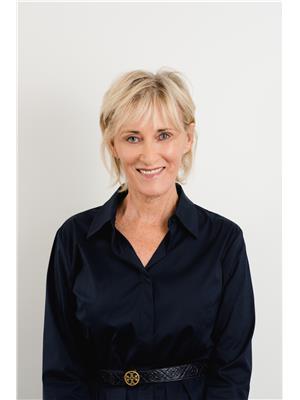6568 Blossom Trail Drive Ottawa, Ontario K4P 1R5
$1,450,000
Resort lifestyle in Apple Orchard. With 2481 sq ft above grade + a fully finished lower level, a two-car garage, your own backyard private park with an in-ground salt water pool & hot tub, this Greely bungalow is truly town and country living. Who needs a cottage, you have it all here. Custom built-in 2005, high ceilings, large bedrooms (primary wi vaulted ceiling + 5-piece ensuite), cooks kitchen with eating area & walk-in pantry, mudroom & handy laundry + a well-sized office/den overlooking the beautifully landscaped & PRIVATE back yard. Lower level has high ceilings, large windows, a family & games room with a cozy fireplace & a bedroom with another full bath, + LOTS OF STORAGE. Recent upgrades: roof 2017, exterior stucco painted 2019, front steps & walkway 2020, pool - liner 2020, heater & filter 2019, salt cell & chlorinator switch 2021, deck & hot tub 2018. Approx. utilities: Enbridge - $275, Hydro One - $200, 36 hour irrevocable on all offers please. (id:37446)
Property Details
| MLS® Number | 1298659 |
| Property Type | Single Family |
| Neigbourhood | Apple Orchard/Greely |
| Amenities Near By | Golf Nearby, Shopping |
| Easement | Right Of Way |
| Features | Park Setting, Private Setting |
| Parking Space Total | 8 |
| Pool Type | Inground Pool |
| Structure | Deck |
Building
| Bathroom Total | 4 |
| Bedrooms Above Ground | 3 |
| Bedrooms Below Ground | 1 |
| Bedrooms Total | 4 |
| Appliances | Refrigerator, Dishwasher, Dryer, Hood Fan, Microwave, Washer |
| Architectural Style | Bungalow |
| Basement Development | Finished |
| Basement Type | Full (finished) |
| Constructed Date | 2005 |
| Construction Style Attachment | Detached |
| Cooling Type | Central Air Conditioning |
| Exterior Finish | Brick, Stucco, Wood Shingles |
| Fireplace Present | Yes |
| Fireplace Total | 2 |
| Fixture | Drapes/window Coverings |
| Flooring Type | Hardwood, Ceramic |
| Foundation Type | Poured Concrete |
| Half Bath Total | 1 |
| Heating Fuel | Natural Gas |
| Heating Type | Forced Air |
| Stories Total | 1 |
| Type | House |
| Utility Water | Drilled Well |
Parking
| Attached Garage | |
| Inside Entry |
Land
| Acreage | No |
| Fence Type | Fenced Yard |
| Land Amenities | Golf Nearby, Shopping |
| Landscape Features | Underground Sprinkler |
| Sewer | Septic System |
| Size Depth | 215 Ft ,9 In |
| Size Frontage | 100 Ft |
| Size Irregular | 99.97 Ft X 215.78 Ft |
| Size Total Text | 99.97 Ft X 215.78 Ft |
| Zoning Description | Residential |
Rooms
| Level | Type | Length | Width | Dimensions |
|---|---|---|---|---|
| Lower Level | 3pc Bathroom | 7'6" x 4'5" | ||
| Lower Level | Family Room/fireplace | 58'11" x 17'7" | ||
| Lower Level | Games Room | 72'3" x 19'7" | ||
| Lower Level | Bedroom | 14'1" x 12'10" | ||
| Main Level | 2pc Bathroom | Measurements not available | ||
| Main Level | 5pc Ensuite Bath | 12'1" x 9'6" | ||
| Main Level | 4pc Bathroom | 7'6" x 6'7" | ||
| Main Level | Foyer | 7'8" x 7'2" | ||
| Main Level | Living Room | 21'5" x 18'11" | ||
| Main Level | Dining Room | 15'6" x 13'11" | ||
| Main Level | Kitchen | 13'6" x 12'2" | ||
| Main Level | Eating Area | 12'3" x 11'4" | ||
| Main Level | Mud Room | Measurements not available | ||
| Main Level | Laundry Room | 7'6" x 5'9" | ||
| Main Level | Office | 11' x 9'8" | ||
| Main Level | Other | 9'10" x 5'9" | ||
| Main Level | Bedroom | 13'10" x 11' | ||
| Main Level | Bedroom | 12' x 11'11" | ||
| Main Level | Primary Bedroom | 18'8" x 15'8" |
https://www.realtor.ca/real-estate/24575657/6568-blossom-trail-drive-ottawa-apple-orchardgreely
Interested?
Contact us for more information

Debra Cherry
Broker
www.cherrypickhomes.com
https://www.facebook.com/Cherrypick
https://twitter.com/cherrypickhomes
292 Somerset Street West
Ottawa, Ontario K2P 0J6
(613) 422-8688
(613) 422-6200
www.ottawacentral.evrealestate.com

Harrison N. Gallon
Broker
cherrypickhomes.com
292 Somerset Street West
Ottawa, Ontario K2P 0J6
(613) 422-8688
(613) 422-6200
www.ottawacentral.evrealestate.com































