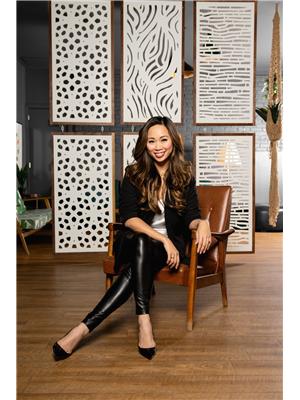69 Denton Way Ottawa, Ontario K4A 5C3
$849,900
*Not Holding Offers!* Stunning 5 bedroom home in sought-after Fallingbrook is just what youve been looking for! Boasting charming arched entryways, chic sitting room, formal dining space perfect for entertaining, living room with cozy gas fireplace, & chefs dream kitchen with SS appliances, rich cabinetry, island + breakfast eating area! Up the curved staircase, enjoy a luxurious Primary Bedroom featuring vaulted ceilings, bay window & 4-piece ensuite! Take advantage of the 3 additional 2nd level bedrooms with plenty of natural light & closet space in each. Perfect for families, guests, or your own in-home office! Fall in love with the lower level family room + bedroom and full bath - perfect for inlaws or teenagers wanting some more privacy. Come home and relax in your own backyard oasis with an above-ground pool & deck! Double car garage drywalled & insulated for extra convenience! Live near shops, restaurants, public transit, schools & more in this family friendly neighbourhood. (id:37446)
Property Details
| MLS® Number | 1295594 |
| Property Type | Single Family |
| Neigbourhood | Cardinal Creek |
| Amenities Near By | Public Transit, Recreation Nearby, Shopping |
| Community Features | Family Oriented |
| Parking Space Total | 4 |
| Pool Type | Above Ground Pool |
| Structure | Deck |
Building
| Bathroom Total | 4 |
| Bedrooms Above Ground | 4 |
| Bedrooms Below Ground | 1 |
| Bedrooms Total | 5 |
| Appliances | Refrigerator, Dishwasher, Dryer, Hood Fan, Stove, Washer |
| Basement Development | Finished |
| Basement Type | Full (finished) |
| Constructed Date | 2007 |
| Construction Style Attachment | Detached |
| Cooling Type | Central Air Conditioning |
| Exterior Finish | Brick, Siding |
| Fire Protection | Smoke Detectors |
| Fireplace Present | Yes |
| Fireplace Total | 1 |
| Flooring Type | Wall-to-wall Carpet, Mixed Flooring, Laminate, Tile |
| Foundation Type | Poured Concrete |
| Half Bath Total | 1 |
| Heating Fuel | Natural Gas |
| Heating Type | Forced Air |
| Stories Total | 2 |
| Type | House |
| Utility Water | Municipal Water |
Parking
| Attached Garage | |
| Inside Entry | |
| Surfaced |
Land
| Acreage | No |
| Fence Type | Fenced Yard |
| Land Amenities | Public Transit, Recreation Nearby, Shopping |
| Sewer | Municipal Sewage System |
| Size Depth | 107 Ft |
| Size Frontage | 35 Ft ,5 In |
| Size Irregular | 35.4 Ft X 106.96 Ft |
| Size Total Text | 35.4 Ft X 106.96 Ft |
| Zoning Description | Residential |
Rooms
| Level | Type | Length | Width | Dimensions |
|---|---|---|---|---|
| Second Level | Primary Bedroom | 19'9" x 17'5" | ||
| Second Level | 4pc Ensuite Bath | 13'8" x 11'2" | ||
| Second Level | Bedroom | 13'4" x 9'8" | ||
| Second Level | Bedroom | 14'2" x 11'8" | ||
| Second Level | Bedroom | 15'9" x 11'9" | ||
| Second Level | Full Bathroom | 9'8" x 5'7" | ||
| Lower Level | Recreation Room | 15'4" x 14'11" | ||
| Lower Level | Bedroom | 13'4" x 10'8" | ||
| Lower Level | Full Bathroom | Measurements not available | ||
| Lower Level | Sitting Room | 14'4" x 12'1" | ||
| Lower Level | Storage | 24'1" x 12'10" | ||
| Main Level | Living Room | 16' x 11'1" | ||
| Main Level | Dining Room | 12'1" x 10'9" | ||
| Main Level | Kitchen | 10'8" x 10'3" | ||
| Main Level | Eating Area | 14'9" x 5'9" | ||
| Main Level | Den | 11'2" x 10'5" | ||
| Main Level | Partial Bathroom | Measurements not available | ||
| Main Level | Laundry Room | Measurements not available | ||
| Main Level | Family Room | 13'11" x 10'9" |
https://www.realtor.ca/real-estate/24600477/69-denton-way-ottawa-cardinal-creek
Interested?
Contact us for more information

Anh Kim Tran
Salesperson
www.teamtran.ca/

610 Bronson Avenue
Ottawa, Ontario K1S 4E6
(613) 236-5959
(613) 236-1515
www.hallmarkottawa.com

Shawn Henderson
Salesperson
www.shawnhenderson.ca

610 Bronson Avenue
Ottawa, Ontario K1S 4E6
(613) 236-5959
(613) 236-1515
www.hallmarkottawa.com































