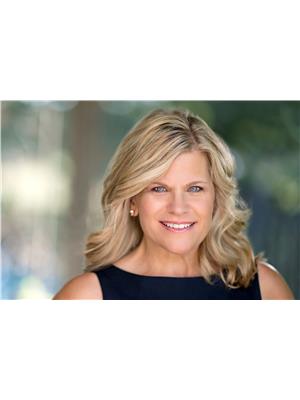726 Kilmar Crescent Ottawa, Ontario K2T 0B2
$1,550,000
Sophisticated living in coveted Kanata Estates! Dazzling & chic, this one-of-a-kind executive home offers exquisite finishes throughout. Enjoy entertaining in the tastefully-appointed main level with gracious HW flooring, updated lighting & crown molding. The back of the home features an open-concept kitchen w/SS appliances, granite counters, a family rm & eating area opening to the spacious upper deck w/stairs to pool offering additional entertaining space. Gorgeous 2nd level features a sprawling primary suite w/updated ensuite & 3 additional bedrms. Do not miss the finished walk-out LL w/home theatre, granite wet bar, full bath, & loads of living & entertaining space! Spectacular landscaped yard includes a magnificent ~44' salt water pool w/spring board, incredible interlock patios & stairs up to each side of home. Fully fenced w/trees, shrubs & gardens. An entertainment hub the entire family will love. Easy walk to the best schools! 24hrs irrevocable on all offers as per form 244 (id:37446)
Property Details
| MLS® Number | 1299956 |
| Property Type | Single Family |
| Neigbourhood | Kanata Lakes |
| Amenities Near By | Golf Nearby, Public Transit, Recreation Nearby |
| Community Features | Family Oriented |
| Features | Balcony |
| Parking Space Total | 6 |
| Pool Type | Inground Pool |
Building
| Bathroom Total | 4 |
| Bedrooms Above Ground | 4 |
| Bedrooms Total | 4 |
| Appliances | Refrigerator, Dishwasher, Dryer, Hood Fan, Stove, Washer |
| Basement Development | Finished |
| Basement Type | Full (finished) |
| Constructed Date | 2008 |
| Construction Style Attachment | Detached |
| Cooling Type | Central Air Conditioning |
| Exterior Finish | Brick, Siding |
| Fireplace Present | Yes |
| Fireplace Total | 2 |
| Flooring Type | Wall-to-wall Carpet, Mixed Flooring, Hardwood, Ceramic |
| Foundation Type | Poured Concrete |
| Half Bath Total | 1 |
| Heating Fuel | Natural Gas |
| Heating Type | Forced Air |
| Stories Total | 2 |
| Type | House |
| Utility Water | Municipal Water |
Parking
| Attached Garage | |
| Inside Entry | |
| Surfaced |
Land
| Acreage | No |
| Fence Type | Fenced Yard |
| Land Amenities | Golf Nearby, Public Transit, Recreation Nearby |
| Sewer | Municipal Sewage System |
| Size Frontage | 44 Ft ,3 In |
| Size Irregular | 44.29 Ft X 0 Ft (irregular Lot) |
| Size Total Text | 44.29 Ft X 0 Ft (irregular Lot) |
| Zoning Description | Residential |
Rooms
| Level | Type | Length | Width | Dimensions |
|---|---|---|---|---|
| Second Level | Primary Bedroom | 17' x 14'05 | ||
| Second Level | Sitting Room | 10'09 x 10'02 | ||
| Second Level | Other | 10'10 x 6'04 | ||
| Second Level | 5pc Ensuite Bath | 14'04 x 11'10 | ||
| Second Level | Bedroom | 16' x 11'11 | ||
| Second Level | Bedroom | 13'04 x 11'09 | ||
| Second Level | Bedroom | 11 ft | Measurements not available x 11 ft | |
| Second Level | Full Bathroom | 9'10 x 8'02 | ||
| Lower Level | 3pc Bathroom | 11'01 x 8'03 | ||
| Lower Level | Living Room/fireplace | 17'03 x 10'01 | ||
| Lower Level | Recreation Room | 19'10 x 10'11 | ||
| Lower Level | Media | 21'02 x 11'04 | ||
| Lower Level | Other | 20'06 x 11'03 | ||
| Lower Level | Utility Room | 13'04 x 5'05 | ||
| Lower Level | Storage | 7'07 x 4'05 | ||
| Main Level | Foyer | 8'04 x 5' | ||
| Main Level | Partial Bathroom | 5'07 x 4'11 | ||
| Main Level | Living Room | 15'06 x 11'11 | ||
| Main Level | Dining Room | 12'06 x 11'11 | ||
| Main Level | Kitchen | 12'10 x 11'02 | ||
| Main Level | Eating Area | 12'10 x 11'06 | ||
| Main Level | Den | 11'09 x 10' | ||
| Main Level | Laundry Room | 9'02 x 8'10 | ||
| Main Level | Family Room/fireplace | 17'05 x 11'08 | ||
| Other | Other | 19'08 x 18'11 | ||
| Other | Other | 29'01 x 10'01 |
https://www.realtor.ca/real-estate/24576091/726-kilmar-crescent-ottawa-kanata-lakes
Interested?
Contact us for more information

Christine Hauschild
Salesperson
www.ChristineHauschild.com
2188b Robertson Road
Ottawa, Ontario K2H 5Z1
(613) 592-6400
(613) 592-4945
www.christinehauschild.com
Jenny Toner
Salesperson
www.christinehauschild.com
2188b Robertson Road
Ottawa, Ontario K2H 5Z1
(613) 592-6400
(613) 592-4945
www.christinehauschild.com































