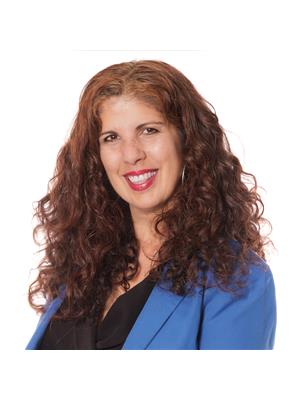75 Silverlace Private Ottawa, Ontario K1T 3Z8
$2,150 Monthly
Beautiful 3 bedroom 1.5 bathroom town home that backs on parkland and walking paths! This place has its own garage and driveway! Main level features Living room & Dining room with Hardwood floors, Large Eat-in Kitchen with Patio door to 170sq2 Deck. Primary Room has Cathedral Ceiling & Large Window. Bedrooms are a great size! Finished basement with Family room. Laundry room offers plenty of storage. Rent includes snow removal. Flexible move in date either August 1 or September 1, 2022. Photos are from previous tenant. Current tenant might be present at showings. Showings only in evenings and weekends as tenants work from home during the day. No pets. (id:37446)
Property Details
| MLS® Number | 1293452 |
| Property Type | Single Family |
| Neigbourhood | Hunt Club Park/Greenboro |
| Parking Space Total | 2 |
Building
| Bathroom Total | 2 |
| Bedrooms Above Ground | 3 |
| Bedrooms Total | 3 |
| Amenities | Laundry - In Suite |
| Appliances | Refrigerator, Dishwasher, Dryer, Hood Fan, Microwave, Stove, Washer |
| Basement Development | Finished |
| Basement Type | Full (finished) |
| Constructed Date | 1999 |
| Cooling Type | Central Air Conditioning |
| Exterior Finish | Aluminum Siding, Brick |
| Fixture | Drapes/window Coverings |
| Flooring Type | Wall-to-wall Carpet, Laminate, Ceramic |
| Half Bath Total | 1 |
| Heating Fuel | Electric |
| Heating Type | Forced Air |
| Stories Total | 2 |
| Type | Row / Townhouse |
| Utility Water | Municipal Water |
Parking
| Attached Garage |
Land
| Acreage | No |
| Sewer | Municipal Sewage System |
| Size Irregular | * Ft X * Ft |
| Size Total Text | * Ft X * Ft |
| Zoning Description | Residential |
Rooms
| Level | Type | Length | Width | Dimensions |
|---|---|---|---|---|
| Second Level | Primary Bedroom | 10' x 14'8" | ||
| Second Level | Bedroom | 8'3" x 9'5" | ||
| Second Level | Bedroom | 8'3" x 9'5" | ||
| Second Level | 3pc Bathroom | 5'3" x 8' | ||
| Main Level | Dining Room | 10 ft | Measurements not available x 10 ft | |
| Main Level | Living Room | 9'5" x 14'5" | ||
| Main Level | Kitchen | 8' x 12'6" | ||
| Main Level | 2pc Bathroom | 4'2" x 4'5" |
https://www.realtor.ca/real-estate/24439944/75-silverlace-private-ottawa-hunt-club-parkgreenboro
Interested?
Contact us for more information

Dora Dalietos
Salesperson
www.doradalietos.ca
https://www.facebook.com/dorarealty
https://www.linkedin.com/in/dora-dalietos/

2148 Carling Ave., Units 5 & 6
Ottawa, Ontario K2A 1H1
(613) 829-1818
(613) 829-3223
www.kwintegrity.ca













