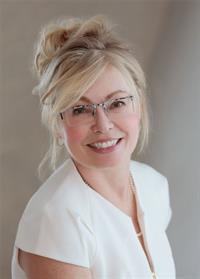754 Southmore Drive Ottawa, Ontario K1V 7A1
$774,900
Enjoy the great outdoors with no rear neighbours, ski and hike in your own surroundings. Pride and joy and sunfilled spells out this wonderful home. Amazing backyard with deck, perennial gardens and hot tub to relax in at the end of the day. This lovely home boasts 4 bedrooms and a main floor den off the kitchen/eating area. Formal diningroom with patio doors to deck, the family room also boasts a French door leading to backyard. Newer gourmet kitchen (2015) with gas stove and high end appliances. Granite composite counter tops, lots of drawers and a pull out pantry. Hardwood flooring and tile throughout main level. Very large foyer with French doors leading to home for arriving guests. Lovely livingroom with wood burning fireplace. Roof and eavestrough 2019. Windows 2005, garage door 2019, front door 2021. You will love calling 754 Southmore Drive your home. How refreshing you don't need to wait for "offer date" to buy this home. Make it yours! (id:37446)
Property Details
| MLS® Number | 1298663 |
| Property Type | Single Family |
| Neigbourhood | Riverside Park South |
| Amenities Near By | Airport, Shopping, Ski Area |
| Features | Park Setting |
| Parking Space Total | 2 |
| Structure | Deck, Patio(s) |
Building
| Bathroom Total | 3 |
| Bedrooms Above Ground | 4 |
| Bedrooms Total | 4 |
| Appliances | Refrigerator, Dishwasher, Dryer, Microwave, Stove, Washer |
| Basement Development | Finished |
| Basement Type | Full (finished) |
| Constructed Date | 1965 |
| Construction Material | Wood Frame |
| Construction Style Attachment | Detached |
| Cooling Type | Central Air Conditioning |
| Exterior Finish | Brick, Siding |
| Fireplace Present | Yes |
| Fireplace Total | 1 |
| Fixture | Drapes/window Coverings |
| Flooring Type | Wall-to-wall Carpet, Mixed Flooring, Hardwood, Tile |
| Foundation Type | Poured Concrete |
| Half Bath Total | 1 |
| Heating Fuel | Natural Gas |
| Heating Type | Forced Air |
| Stories Total | 2 |
| Type | House |
| Utility Water | Municipal Water |
Parking
| Attached Garage | |
| Inside Entry |
Land
| Acreage | No |
| Land Amenities | Airport, Shopping, Ski Area |
| Landscape Features | Landscaped |
| Sewer | Municipal Sewage System |
| Size Depth | 100 Ft |
| Size Frontage | 53 Ft |
| Size Irregular | 52.99 Ft X 100 Ft |
| Size Total Text | 52.99 Ft X 100 Ft |
| Zoning Description | Residential |
Rooms
| Level | Type | Length | Width | Dimensions |
|---|---|---|---|---|
| Second Level | Primary Bedroom | 14'7" x 10'11" | ||
| Second Level | Bedroom | 10'8" x 12'2" | ||
| Second Level | Bedroom | 11' x 8'6" | ||
| Second Level | Bedroom | 9'8" x 8'6" | ||
| Second Level | 4pc Bathroom | 8'8" x 5'9" | ||
| Lower Level | Recreation Room | 24'8" x 10'6" | ||
| Lower Level | 3pc Bathroom | 6'7" x 4'2" | ||
| Lower Level | Workshop | 20' x 12' | ||
| Main Level | Living Room | 17' x 11' | ||
| Main Level | Dining Room | 11' x 9'6" | ||
| Main Level | Kitchen | 19' x 11' | ||
| Main Level | Family Room | 14'9" x 9'10" | ||
| Main Level | 2pc Bathroom | Measurements not available | ||
| Main Level | Foyer | 11'6" x 7'5 |
https://www.realtor.ca/real-estate/24549473/754-southmore-drive-ottawa-riverside-park-south
Interested?
Contact us for more information

Alana Dennett
Salesperson

165 Pretoria Avenue
Ottawa, Ontario K1S 1X1
(613) 238-2801
(613) 238-4583


























