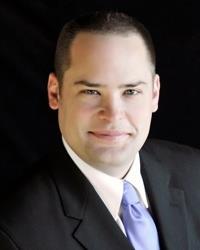78 Castlegreen Private Ottawa, Ontario K1T 3N3
$549,900Maintenance, Insurance, Property Management
$170 Monthly
Maintenance, Insurance, Property Management
$170 MonthlyAttention first time buyers, move up buyers and investors-Rare opportunity to own a spacious executive townhome with very low condo fees in Greenboro. Welcome to 78 Castlegreen Private! Located on a quiet private street, moments from the Greenboro Station and southern part of the Trillium Line of the LRT, and steps from parks and great schools. You are also in close proximity to South Keys, EY Centre and Ottawa International Airport. For these reasons young professionals and families would love to call this area home! Enjoy your afternoons relaxing on your mainfloor balcony off of the spacious dining area, or strolling down beautiful walking paths you can access directly from your walkout lower level. This well maintained home feautures a newly renovated kitchen with quartz counter tops, ceramic tile backsplash, updated bathrooms, newer appliances, hardwood floors, and a primary suite with a wall to wall closet and a 3pc ensuite bath. Min 24 Hrs Irrevocable on all offers. (id:37446)
Property Details
| MLS® Number | 1299265 |
| Property Type | Single Family |
| Neigbourhood | Hunt Club Park/Greenboro |
| Amenities Near By | Public Transit, Recreation Nearby, Shopping |
| Parking Space Total | 2 |
Building
| Bathroom Total | 3 |
| Bedrooms Above Ground | 3 |
| Bedrooms Total | 3 |
| Amenities | Laundry - In Suite |
| Appliances | Refrigerator, Dishwasher, Dryer, Hood Fan, Stove, Washer |
| Basement Development | Not Applicable |
| Basement Type | None (not Applicable) |
| Cooling Type | Central Air Conditioning |
| Exterior Finish | Brick, Siding |
| Flooring Type | Hardwood, Tile, Vinyl |
| Foundation Type | Poured Concrete |
| Half Bath Total | 1 |
| Heating Fuel | Natural Gas |
| Heating Type | Forced Air |
| Stories Total | 3 |
| Type | Row / Townhouse |
| Utility Water | Municipal Water |
Parking
| Attached Garage | |
| Visitor Parking |
Land
| Acreage | No |
| Land Amenities | Public Transit, Recreation Nearby, Shopping |
| Sewer | Municipal Sewage System |
| Zoning Description | Condo |
Rooms
| Level | Type | Length | Width | Dimensions |
|---|---|---|---|---|
| Third Level | Primary Bedroom | 11'0" x 20'0" | ||
| Third Level | Bedroom | 10'7" x 13'0" | ||
| Third Level | Bedroom | 8'7" x 13'0" | ||
| Lower Level | Laundry Room | Measurements not available | ||
| Lower Level | Recreation Room | Measurements not available | ||
| Main Level | Living Room | 19'7" x 12'6" | ||
| Main Level | Dining Room | 16'0" x 10'7" | ||
| Main Level | Kitchen | 10'9" x 9'0" |
https://www.realtor.ca/real-estate/24569629/78-castlegreen-private-ottawa-hunt-club-parkgreenboro
Interested?
Contact us for more information

Marnie Bennett
Broker of Record
www.bennettpros.com
https://www.facebook.com/BennettPropertyShop/
https://www.linkedin.com/company/bennett-real-estate-professionals/
https://twitter.com/Bennettpros
190 Lisgar Street
Ottawa, Ontario K2P 0C4
(613) 233-8606
(613) 383-0388

Gregory Blok
Broker of Record
www.bennettpros.com
190 Lisgar Street
Ottawa, Ontario K2P 0C4
(613) 670-0169
(613) 383-0400










