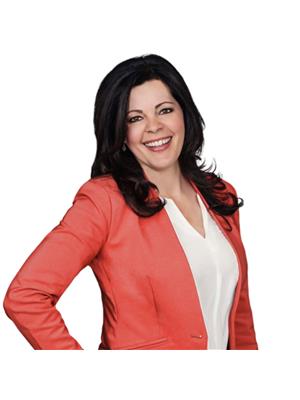79 Bellman Drive Ottawa, Ontario K2H 8S4
$399,900Maintenance, Insurance, Caretaker, Property Management, Water
$416 Monthly
Maintenance, Insurance, Caretaker, Property Management, Water
$416 MonthlyPerfect for first time homebuyer! Come check out this 3 bed, 2 bath townhome w/ a finished basement, a fenced yard, NO rear neighbours & No carpets! Main floor has a spacious living room w/ access to your private yard & a powder room. There is a separate dining area & a bright, upgraded kitchen w/ lots of storage. Upstairs has 3 spacious bedrooms and a full bathroom. Basement is fully finished & includes storage, a laundry area & an electric fireplace. Condo fees include water, exterior, insurance property management. Offers Tuesday June 28th at 4pm. Seller Reserves the right to review and accept pre-emptive with a 12 hour irrevocable. (id:37446)
Property Details
| MLS® Number | 1300309 |
| Property Type | Single Family |
| Neigbourhood | Arlington Woods |
| Amenities Near By | Public Transit, Recreation Nearby, Shopping |
| Community Features | Family Oriented |
| Parking Space Total | 1 |
| Structure | Deck |
Building
| Bathroom Total | 2 |
| Bedrooms Above Ground | 3 |
| Bedrooms Total | 3 |
| Amenities | Laundry - In Suite |
| Appliances | Refrigerator, Dishwasher, Dryer, Hood Fan, Stove, Washer |
| Basement Development | Finished |
| Basement Type | Full (finished) |
| Constructed Date | 1975 |
| Cooling Type | Central Air Conditioning |
| Exterior Finish | Brick, Siding |
| Fireplace Present | Yes |
| Fireplace Total | 1 |
| Flooring Type | Wall-to-wall Carpet, Laminate, Tile |
| Foundation Type | Poured Concrete |
| Half Bath Total | 1 |
| Heating Fuel | Natural Gas |
| Heating Type | Forced Air |
| Stories Total | 2 |
| Type | Row / Townhouse |
| Utility Water | Municipal Water |
Parking
| Surfaced | |
| Visitor Parking |
Land
| Acreage | No |
| Fence Type | Fenced Yard |
| Land Amenities | Public Transit, Recreation Nearby, Shopping |
| Sewer | Municipal Sewage System |
| Zoning Description | Residential |
Rooms
| Level | Type | Length | Width | Dimensions |
|---|---|---|---|---|
| Second Level | Primary Bedroom | 15'5" x 11'6" | ||
| Second Level | Bedroom | 13' x 9' | ||
| Second Level | Bedroom | 11' x 9' | ||
| Basement | Family Room | 17' x 10'5" | ||
| Basement | Laundry Room | Measurements not available | ||
| Main Level | Living Room | 17'5" x 11'6" | ||
| Main Level | Dining Room | 12' x 7' | ||
| Main Level | Kitchen | 11' x 8' |
https://www.realtor.ca/real-estate/24585010/79-bellman-drive-ottawa-arlington-woods
Interested?
Contact us for more information

Tania Kohl
Salesperson
www.TaniaKohl.com
https://www.facebook.com/TaniaKohlRealEstate/
https://www.linkedin.com/in/taniakohlyourottawarealtor/

2148 Carling Ave., Units 5 & 6
Ottawa, Ontario K2A 1H1
(613) 829-1818
(613) 829-3223
www.kwintegrity.ca



























