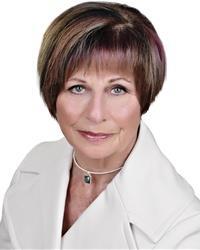8 Gwynne Avenue Ottawa, Ontario K1Y 1W9
$798,000
Welcome to this chic 3 storey townhome featuring 2 bedrooms, 3 bathrooms plus a finished basement and loft. This well designed unit is in the prime location of the Civic Hospital close to Parkdale Market, Westboro and the Experimental Farm. Open concept living room w/wood fireplace. Separate dining room opens to the high function kitchen with pot drawers, double sinks, pantry, ample white cabinetry and counter space. Eating area opens to the outdoor retreat w/interlocking patio and fenced private rear yard. 2 pc bath completes this level. 2nd floor boasts bedroom w/2 double closets. 3 pc family bath w/cushion floor and corner shower. Primary bedroom with walk-in closet and 3 pc ensuite w/soaker tub and full ceramic bath surround. 3rd floor has an open loft with vaulted ceiling and a door to the balcony. Basement offers a rec room/office. Laundry w/cushion floor and entrance to the single attached garage. Enjoy this urban lifestyle. (id:37446)
Property Details
| MLS® Number | 1296165 |
| Property Type | Single Family |
| Neigbourhood | Civic Hospital |
| Features | Balcony |
| Parking Space Total | 2 |
| Structure | Patio(s) |
Building
| Bathroom Total | 3 |
| Bedrooms Above Ground | 2 |
| Bedrooms Total | 2 |
| Appliances | Refrigerator, Dishwasher, Dryer, Hood Fan, Stove, Washer |
| Basement Development | Finished |
| Basement Type | Full (finished) |
| Constructed Date | 1994 |
| Cooling Type | Central Air Conditioning |
| Exterior Finish | Brick, Siding |
| Fire Protection | Smoke Detectors |
| Fireplace Present | Yes |
| Fireplace Total | 1 |
| Fixture | Ceiling Fans |
| Flooring Type | Wall-to-wall Carpet, Hardwood, Tile |
| Foundation Type | Poured Concrete |
| Half Bath Total | 1 |
| Heating Fuel | Natural Gas |
| Heating Type | Forced Air |
| Stories Total | 3 |
| Type | Row / Townhouse |
| Utility Water | Municipal Water |
Parking
| Attached Garage |
Land
| Acreage | No |
| Fence Type | Fenced Yard |
| Sewer | Municipal Sewage System |
| Size Depth | 65 Ft ,1 In |
| Size Frontage | 16 Ft ,2 In |
| Size Irregular | 16.17 Ft X 65.12 Ft (irregular Lot) |
| Size Total Text | 16.17 Ft X 65.12 Ft (irregular Lot) |
| Zoning Description | Residential |
Rooms
| Level | Type | Length | Width | Dimensions |
|---|---|---|---|---|
| Second Level | Bedroom | 13'1" x 10' | ||
| Second Level | Primary Bedroom | 15'4" x 10'8" | ||
| Second Level | Other | 7'1" x 4'3" | ||
| Second Level | 3pc Ensuite Bath | Measurements not available | ||
| Second Level | 3pc Bathroom | Measurements not available | ||
| Third Level | Loft | 24'1" x 11'7" | ||
| Basement | Laundry Room | 8'9" x 7'7" | ||
| Basement | Recreation Room | 9'11" x 9'11" | ||
| Basement | Storage | 11'3" x 3'6" | ||
| Basement | Utility Room | 9'6" x 5' | ||
| Main Level | Foyer | 8'7" x 3'7" | ||
| Main Level | 2pc Bathroom | Measurements not available | ||
| Main Level | Living Room | 15'11" x 11'6" | ||
| Main Level | Dining Room | 11'4" x 11'1" | ||
| Main Level | Kitchen | 15'4" x 9'4" |
https://www.realtor.ca/real-estate/24513591/8-gwynne-avenue-ottawa-civic-hospital
Interested?
Contact us for more information

Colleen Rushforth
Salesperson
www.colleenrushforth.com

610 Bronson Avenue
Ottawa, Ontario K1S 4E6
(613) 236-5959
(613) 236-1515
www.hallmarkottawa.com




























