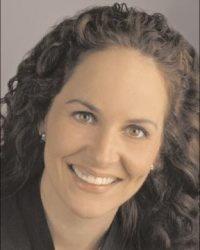812 Melwood Avenue Ottawa, Ontario K2A 3C3
$1,179,900
It's not your usual cookie-cutter. It's a CUSTOM-BUILT EXTRAORDINARILY LARGE modern home located on a beautiful street in Glabar Park, an area filled with Luxury homes where mail is delivered directly to your porch mailbox! It boasts VERY DESIRABLE & PRACTICAL LAYOUT featuring 9 ft ceilings on main, a spacious foyer, a large living/dining room with fireplace, a bright family room & a well-designed eat-in kitchen that leads out to a deck, a patio & private garden. A superb 4 bedroom, 5 bathroom home with 2 ensuites. An abundance of closet & storage space. Cold room. The lower level includes a large finished space with a full kitchen and full bath with separate entrance. Hardwood & ceramic floors throughout. Oversized garage. Driveway accommodates 4 cars. Modulating furnace & 2-stage high-efficiency AC 2020, attic R-60 insulation 2019, hood fan, gas stove, fridge on main 2018, roof shingles 2016. OUTSTANDING LOCATION with walking distance to all that matters & easy highway access! (id:37446)
Property Details
| MLS® Number | 1297157 |
| Property Type | Single Family |
| Neigbourhood | Glabar Park |
| Parking Space Total | 5 |
Building
| Bathroom Total | 5 |
| Bedrooms Above Ground | 4 |
| Bedrooms Total | 4 |
| Basement Development | Finished |
| Basement Type | Full (finished) |
| Constructed Date | 2003 |
| Construction Style Attachment | Semi-detached |
| Cooling Type | Central Air Conditioning |
| Exterior Finish | Brick, Vinyl |
| Flooring Type | Hardwood, Tile |
| Foundation Type | Poured Concrete |
| Half Bath Total | 2 |
| Heating Fuel | Natural Gas |
| Heating Type | Forced Air |
| Stories Total | 2 |
| Type | House |
| Utility Water | Municipal Water |
Parking
| Attached Garage |
Land
| Acreage | No |
| Sewer | Municipal Sewage System |
| Size Depth | 132 Ft ,11 In |
| Size Frontage | 30 Ft |
| Size Irregular | 30 Ft X 132.94 Ft (irregular Lot) |
| Size Total Text | 30 Ft X 132.94 Ft (irregular Lot) |
| Zoning Description | Residential |
Rooms
| Level | Type | Length | Width | Dimensions |
|---|---|---|---|---|
| Second Level | Primary Bedroom | 22'3" x 12'3" | ||
| Second Level | Bedroom | 12'4" x 10'10" | ||
| Second Level | Bedroom | 17' x 12'3" | ||
| Second Level | Bedroom | 15'5" x 12'5" | ||
| Second Level | 4pc Bathroom | Measurements not available | ||
| Second Level | 5pc Ensuite Bath | Measurements not available | ||
| Second Level | 2pc Ensuite Bath | Measurements not available | ||
| Basement | Kitchen | 17'2" x 12' | ||
| Basement | Recreation Room | 20'8" x 12' | ||
| Basement | 4pc Bathroom | Measurements not available | ||
| Main Level | Dining Room | 12'7" x 8' | ||
| Main Level | Kitchen | 11'6" x 14'10" | ||
| Main Level | Family Room | 14'3" x 12'6" | ||
| Main Level | Living Room | 12'7" x 10'2" | ||
| Main Level | Laundry Room | 7'1" x 5'3" | ||
| Main Level | Eating Area | 11'6" x 9'7" | ||
| Main Level | 2pc Bathroom | Measurements not available |
https://www.realtor.ca/real-estate/24507452/812-melwood-avenue-ottawa-glabar-park
Interested?
Contact us for more information

Lisa Hiemstra
Salesperson
fairsquare.ca/
https://www.facebook.com/fairsquareCanada
https://linkedin.com/company/fairsquare-canada
https://twitter.com/fairsquare_CA/

1250 South Service Rd,unit A13
Stoney Creek, Ontario L8E 5R9
(855) 999-9740
(905) 643-8993
fairsquare.ca































