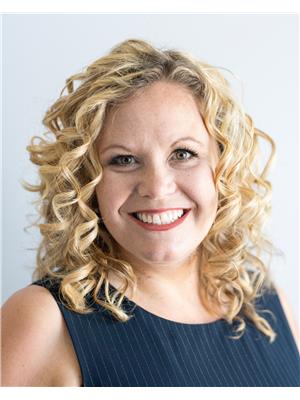8342 Albert Bouwers Circle Ottawa, Ontario K0A 2P0
$1,400,000
Private estate lot located in Metcalfe, Ontario, a short distance from the Metcalfe Golf Club. This bungalow features a total of 4 generous bedrooms and 3 full baths with stunning views from every window. Upon entering, you are welcomed by a den area perfect for a home office. Open concept kitchen with quartz countertops/living room with custom-built stone fireplace. A large screened-in porch flows seamlessly into the kitchen and living room. Every room in this home has beautiful views of the fully landscaped tree-lined lot. Primary bdrm with private balcony overlooking panoramic backyard view. The finished walk-out basement boasts 1 large bdrm with a 3-pc bath, large rec room, and ample storage. Walk-out patio to a stunning garden-lounge interlock fire pit. Inside dual access to an insulated 2-car garage. All this on a 2-acre lot offers the perfect combination of open space and low-maintenance gardens. Pride of ownership shows throughout this family home. 24 hrs irrevocable. (id:37446)
Property Details
| MLS® Number | 1299801 |
| Property Type | Single Family |
| Neigbourhood | Metcalfe |
| Amenities Near By | Golf Nearby, Recreation Nearby |
| Communication Type | Internet Access |
| Easement | Right Of Way |
| Features | Acreage, Treed, Balcony |
| Parking Space Total | 12 |
| Road Type | Paved Road |
| Structure | Deck |
Building
| Bathroom Total | 3 |
| Bedrooms Above Ground | 3 |
| Bedrooms Below Ground | 1 |
| Bedrooms Total | 4 |
| Appliances | Refrigerator, Dishwasher, Dryer, Hood Fan, Stove, Washer |
| Architectural Style | Bungalow |
| Basement Development | Finished |
| Basement Type | Full (finished) |
| Constructed Date | 2000 |
| Construction Style Attachment | Detached |
| Cooling Type | Central Air Conditioning |
| Exterior Finish | Brick, Siding |
| Fire Protection | Smoke Detectors |
| Fireplace Present | Yes |
| Fireplace Total | 2 |
| Fixture | Ceiling Fans |
| Flooring Type | Hardwood, Laminate, Tile |
| Foundation Type | Poured Concrete |
| Heating Fuel | Propane |
| Heating Type | Forced Air |
| Stories Total | 1 |
| Type | House |
| Utility Water | Drilled Well |
Parking
| Attached Garage |
Land
| Acreage | Yes |
| Land Amenities | Golf Nearby, Recreation Nearby |
| Sewer | Septic System |
| Size Depth | 273 Ft ,1 In |
| Size Frontage | 353 Ft ,9 In |
| Size Irregular | 2.2 |
| Size Total | 2.2 Ac |
| Size Total Text | 2.2 Ac |
| Zoning Description | Residential |
Rooms
| Level | Type | Length | Width | Dimensions |
|---|---|---|---|---|
| Basement | Recreation Room | 21 ft | 48 ft | 21 ft x 48 ft |
| Basement | 3pc Bathroom | 7 ft ,6 in | 8 ft ,7 in | 7 ft ,6 in x 8 ft ,7 in |
| Basement | Bedroom | 17 ft | 17 ft ,8 in | 17 ft x 17 ft ,8 in |
| Basement | Storage | Measurements not available | ||
| Basement | Storage | Measurements not available | ||
| Main Level | Den | 12 ft ,9 in | 10 ft ,2 in | 12 ft ,9 in x 10 ft ,2 in |
| Main Level | Family Room/fireplace | 18 ft ,4 in | 18 ft | 18 ft ,4 in x 18 ft |
| Main Level | Kitchen | 12 ft ,4 in | 12 ft ,3 in | 12 ft ,4 in x 12 ft ,3 in |
| Main Level | Eating Area | 10 ft ,2 in | 10 ft ,4 in | 10 ft ,2 in x 10 ft ,4 in |
| Main Level | Enclosed Porch | 11 ft ,1 in | Measurements not available x 11 ft ,1 in | |
| Main Level | Laundry Room | 13 ft ,10 in | 7 ft ,4 in | 13 ft ,10 in x 7 ft ,4 in |
| Main Level | Primary Bedroom | 15 ft ,9 in | 12 ft ,9 in | 15 ft ,9 in x 12 ft ,9 in |
| Main Level | 4pc Ensuite Bath | 14 ft ,11 in | 5 ft ,11 in | 14 ft ,11 in x 5 ft ,11 in |
| Main Level | Bedroom | 17 ft ,2 in | 9 ft ,11 in | 17 ft ,2 in x 9 ft ,11 in |
| Main Level | Bedroom | 9 ft ,5 in | 14 ft ,8 in | 9 ft ,5 in x 14 ft ,8 in |
| Main Level | 4pc Bathroom | 10 ft ,3 in | 5 ft | 10 ft ,3 in x 5 ft |
| Main Level | Foyer | 5 ft ,8 in | 7 ft ,11 in | 5 ft ,8 in x 7 ft ,11 in |
| Main Level | Porch | 12 ft | 8 ft ,5 in | 12 ft x 8 ft ,5 in |
https://www.realtor.ca/real-estate/24574530/8342-albert-bouwers-circle-ottawa-metcalfe
Interested?
Contact us for more information

Veronique Landry
Salesperson
Veroniquelandryrealestate

2148 Carling Ave., Units 5 & 6
Ottawa, Ontario K2A 1H1
(613) 829-1818
(613) 829-3223
www.kwintegrity.ca































