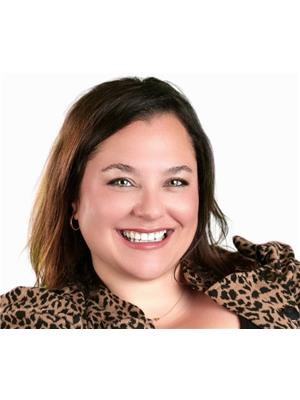837 Eastvale Drive Unit#130 Ottawa, Ontario K1J 7T5
$415,000Maintenance, Insurance, Property Management
$350 Monthly
Maintenance, Insurance, Property Management
$350 MonthlyThis beautiful spacious 3 bedroom 2 bath townhome feels more like a detached home! This end unit has hardwood flooring throughout with a nice sized yard that is great for gardeners. The basement is finished and awaiting your personal touch. 5 public, 5 Catholic and 3 private schools in the area. Also in the catchment area of Colonel By, one of Ottawa's top-rated High Schools. With a 2 minute walk to transit, a large popular splash pad and just a few minutes to shopping, grocery stores, restaurants and entertainment, this home has it all! Seller welcomes offers anytime. 24 hr. irrevocable on all offers as per form 244. (id:37446)
Property Details
| MLS® Number | 1299866 |
| Property Type | Single Family |
| Neigbourhood | Beacon Hill |
| Amenities Near By | Public Transit, Shopping, Water Nearby |
| Community Features | School Bus |
| Parking Space Total | 1 |
Building
| Bathroom Total | 2 |
| Bedrooms Above Ground | 3 |
| Bedrooms Below Ground | 1 |
| Bedrooms Total | 4 |
| Amenities | Laundry - In Suite |
| Appliances | Refrigerator, Dishwasher, Dryer, Stove, Washer |
| Basement Development | Finished |
| Basement Type | Full (finished) |
| Constructed Date | 1970 |
| Cooling Type | Central Air Conditioning |
| Exterior Finish | Brick, Siding |
| Fireplace Present | Yes |
| Fireplace Total | 1 |
| Fixture | Ceiling Fans |
| Flooring Type | Hardwood, Ceramic |
| Foundation Type | Poured Concrete |
| Heating Fuel | Natural Gas |
| Heating Type | Forced Air |
| Stories Total | 2 |
| Type | Row / Townhouse |
| Utility Water | Municipal Water |
Parking
| Surfaced | |
| Visitor Parking |
Land
| Acreage | No |
| Fence Type | Fenced Yard |
| Land Amenities | Public Transit, Shopping, Water Nearby |
| Landscape Features | Landscaped |
| Sewer | Municipal Sewage System |
| Zoning Description | Residential Condo |
Rooms
| Level | Type | Length | Width | Dimensions |
|---|---|---|---|---|
| Second Level | 4pc Bathroom | 5'11" x 7'11" | ||
| Second Level | Bedroom | 9'2 x 16'11" | ||
| Second Level | Bedroom | 10' x 12'2" | ||
| Second Level | Bedroom | 9'2" x 12'3" | ||
| Basement | 3pc Bathroom | 4'4" x 9'2" | ||
| Basement | Bedroom | 17'6" x 7'10" | ||
| Basement | Recreation Room | 17'6" x 10'7" | ||
| Basement | Laundry Room | 10'9" x 11'8" | ||
| Main Level | Dining Room | 8'7 x 9'11" | ||
| Main Level | Kitchen | 9'2" x 12' | ||
| Main Level | Living Room/fireplace | 10'6" x 19'2" |
https://www.realtor.ca/real-estate/24573859/837-eastvale-drive-unit130-ottawa-beacon-hill
Interested?
Contact us for more information

Catherine Oliver
Salesperson
1296 Carling Avenue
Ottawa, Ontario K1Z 7K8
(613) 695-2525
(613) 695-2626



















