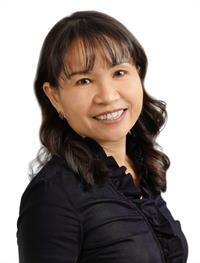841 Regulus Ridge Ottawa, Ontario K2J 6S9
$749,990
Corner lot end unit with the none-interrupted entrance on the side. Open concept main floor living space with plenty of windows and an abundance of natural light. 9 ft ceilings, 8 ft doors. The kitchen with a breakfast bar provides unobstructed views into the yard. Raised and upgraded kitchen cabinets and gas stove. Updated lighting fixtures. Private home office on main floor is a bonus for townhome, rarely offered. Upstairs, escape to the privacy of the separate primary bedroom overlooking the backyard, with a walk-in closet and an ensuite. Upgraded glass shower door, granite countertops and faucets. Enjoy the convenience of a laundry room with extra space and sink on 2nd floor. Two other good sized bedrooms share the full bathroom. Unfinished basement has rough-in for future bathroom. Extra wide yard be potential for a spacious fenced yard. Offers are welcomed at anytime. (id:37446)
Property Details
| MLS® Number | 1300297 |
| Property Type | Single Family |
| Neigbourhood | Half Moon Bay |
| Parking Space Total | 2 |
Building
| Bathroom Total | 3 |
| Bedrooms Above Ground | 3 |
| Bedrooms Total | 3 |
| Appliances | Refrigerator, Dishwasher, Dryer, Hood Fan, Stove, Washer |
| Basement Development | Unfinished |
| Basement Type | Full (unfinished) |
| Constructed Date | 2021 |
| Cooling Type | Central Air Conditioning |
| Exterior Finish | Brick, Vinyl |
| Flooring Type | Wall-to-wall Carpet, Hardwood, Tile |
| Foundation Type | Poured Concrete |
| Half Bath Total | 1 |
| Heating Fuel | Natural Gas |
| Heating Type | Forced Air |
| Stories Total | 2 |
| Type | Row / Townhouse |
| Utility Water | Municipal Water |
Parking
| Attached Garage | |
| Surfaced |
Land
| Acreage | No |
| Sewer | Municipal Sewage System |
| Size Depth | 82 Ft |
| Size Frontage | 44 Ft ,7 In |
| Size Irregular | 44.62 Ft X 81.96 Ft |
| Size Total Text | 44.62 Ft X 81.96 Ft |
| Zoning Description | Residential |
Rooms
| Level | Type | Length | Width | Dimensions |
|---|---|---|---|---|
| Second Level | Primary Bedroom | 16'1" x 11'2" | ||
| Second Level | 5pc Ensuite Bath | Measurements not available | ||
| Second Level | 3pc Bathroom | Measurements not available | ||
| Second Level | Bedroom | 10'4" x 12' | ||
| Second Level | Bedroom | 11'2" x 10' | ||
| Second Level | Laundry Room | Measurements not available | ||
| Main Level | Kitchen | 9' x 16'9" | ||
| Main Level | Eating Area | 11'4" x 9'6" | ||
| Main Level | Living Room | 16' x 11' | ||
| Main Level | Bedroom | 11'2" x 10' | ||
| Main Level | 2pc Bathroom | Measurements not available |
https://www.realtor.ca/real-estate/24590237/841-regulus-ridge-ottawa-half-moon-bay
Interested?
Contact us for more information

Ruby Xue
Broker
www.rubyxue.com
224 Hunt Club Road, Unit 6
Ottawa, Ontario K1V 1C1
(613) 825-7653
(613) 825-8762
RubyXue.com

Wei Mccallum
Salesperson
www.rubyxue.com
224 Hunt Club Road, Unit 6
Ottawa, Ontario K1V 1C1
(613) 825-7653
(613) 825-8762
RubyXue.com































