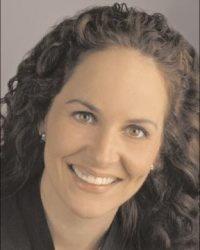849 Rob Roy Avenue Ottawa, Ontario K2B 8S6
$699,900
A lovely split level semi detached on a quiet cul de sac! Features include an eat in kitchen with granite counter tops and bay window, formal dining room, living room with gas fireplace and access to private deck with gas bbq hook up, a large Primary bedroom with double closets, updated bathrooms and a spacious recreation room. This charmer sits on an incredible HUGE LOT with gorgeous tall hedges and beautiful mature trees. Plenty of space to garden, relax or add a pool. Walkable distance to Britannia Beach, Schools, Parks, grocery stores, restaurants transit and amenities! Family friendly neighbourhood. (id:37446)
Property Details
| MLS® Number | 1301043 |
| Property Type | Single Family |
| Neigbourhood | Queensway Terrace North |
| Parking Space Total | 3 |
Building
| Bathroom Total | 2 |
| Bedrooms Above Ground | 2 |
| Bedrooms Below Ground | 1 |
| Bedrooms Total | 3 |
| Appliances | Refrigerator, Dishwasher, Dryer, Stove, Washer, Alarm System |
| Basement Development | Finished |
| Basement Type | Full (finished) |
| Constructed Date | 1989 |
| Construction Style Attachment | Semi-detached |
| Cooling Type | Central Air Conditioning |
| Exterior Finish | Brick, Vinyl |
| Fireplace Present | Yes |
| Fireplace Total | 1 |
| Fixture | Drapes/window Coverings |
| Flooring Type | Wall-to-wall Carpet, Laminate |
| Foundation Type | Poured Concrete |
| Heating Fuel | Natural Gas |
| Heating Type | Forced Air |
| Type | House |
| Utility Water | Municipal Water |
Parking
| Attached Garage |
Land
| Acreage | No |
| Sewer | Municipal Sewage System |
| Size Depth | 155 Ft ,4 In |
| Size Frontage | 18 Ft ,11 In |
| Size Irregular | 18.93 Ft X 155.34 Ft (irregular Lot) |
| Size Total Text | 18.93 Ft X 155.34 Ft (irregular Lot) |
| Zoning Description | Residential |
Rooms
| Level | Type | Length | Width | Dimensions |
|---|---|---|---|---|
| Second Level | Primary Bedroom | 15'11" x 13'4" | ||
| Second Level | 4pc Bathroom | Measurements not available | ||
| Second Level | Bedroom | 10'3" x 9'1" | ||
| Basement | Recreation Room | 20' x 11'1" | ||
| Lower Level | Living Room | 18'1 x 11'8" | ||
| Lower Level | Bedroom | 13'5" x 11'4" | ||
| Lower Level | 4pc Bathroom | Measurements not available | ||
| Main Level | Kitchen | 10'4" x 9'3" | ||
| Main Level | Kitchen | 9'3" x 9'1" | ||
| Main Level | Dining Room | 13'6" x 9'1" |
https://www.realtor.ca/real-estate/24601120/849-rob-roy-avenue-ottawa-queensway-terrace-north
Interested?
Contact us for more information

Lisa Hiemstra
Salesperson
fairsquare.ca/
https://www.facebook.com/fairsquareCanada
https://linkedin.com/company/fairsquare-canada
https://twitter.com/fairsquare_CA/

1250 South Service Rd,unit A13
Stoney Creek, Ontario L8E 5R9
(855) 999-9740
(905) 643-8993
fairsquare.ca



























