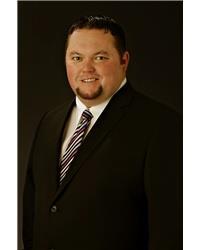904 Tanguay Court Ottawa, Ontario K2L 3X5
$399,900Maintenance, Insurance, Caretaker, Property Management, Water, Other, See Remarks
$484.61 Monthly
Maintenance, Insurance, Caretaker, Property Management, Water, Other, See Remarks
$484.61 MonthlyThis Rare 3 bed 3 bath condo in Kanata makes a great starter home or investment property. This lovely, 2 level lower unit is located in a quiet corner of Tanguay Court. As you walk in you'll notice the condo has been freshly updated throughout, new kitchen cabinets, stainless steel appliances, countertops, tile & backsplash, updated powder room & large living /dining room with access to your balcony. Lower level features 3 beds, full bath, ensuite, storage area & laundry, and in your master bedroom you'll notice the 11 ft ceilings. The outdoor patio is spacious and has a storage locker perfect for your tires, bikes etc.. The complex has plenty of green space, mature trees and as an added perk an outdoor pool . (id:37446)
Property Details
| MLS® Number | 1289403 |
| Property Type | Single Family |
| Neigbourhood | Katimavik |
| Amenities Near By | Public Transit, Recreation Nearby, Shopping |
| Community Features | Recreational Facilities |
| Features | Balcony |
| Parking Space Total | 1 |
| Pool Type | Inground Pool |
Building
| Bathroom Total | 3 |
| Bedrooms Below Ground | 3 |
| Bedrooms Total | 3 |
| Amenities | Laundry - In Suite |
| Appliances | Refrigerator, Dishwasher, Dryer, Hood Fan, Stove, Washer |
| Basement Development | Finished |
| Basement Type | Full (finished) |
| Constructed Date | 1989 |
| Construction Style Attachment | Stacked |
| Cooling Type | None |
| Exterior Finish | Siding |
| Fireplace Present | Yes |
| Fireplace Total | 1 |
| Flooring Type | Hardwood, Laminate, Tile |
| Foundation Type | Poured Concrete |
| Half Bath Total | 1 |
| Heating Fuel | Electric |
| Heating Type | Baseboard Heaters |
| Stories Total | 2 |
| Type | House |
| Utility Water | Municipal Water |
Parking
| Open | |
| Surfaced | |
| Visitor Parking |
Land
| Acreage | No |
| Fence Type | Fenced Yard |
| Land Amenities | Public Transit, Recreation Nearby, Shopping |
| Sewer | Municipal Sewage System |
| Zoning Description | Condo Residential |
Rooms
| Level | Type | Length | Width | Dimensions |
|---|---|---|---|---|
| Lower Level | Primary Bedroom | 15'9'' x 11'9'' | ||
| Lower Level | Bedroom | 13'2'' x 7'2'' | ||
| Lower Level | Bedroom | 9'9'' x 9'8'' | ||
| Lower Level | Full Bathroom | 8' x 8' | ||
| Lower Level | 3pc Ensuite Bath | 6' x 5' | ||
| Lower Level | Laundry Room | 10' x 10' | ||
| Main Level | Living Room | 12'3'' x 10'5'' | ||
| Main Level | Dining Room | 12'3'' x 9'5'' | ||
| Main Level | Kitchen | 9' x 8'1'' | ||
| Main Level | Eating Area | 5'6'' x 5'5'' | ||
| Main Level | Partial Bathroom | 5' x 4' | ||
| Main Level | Foyer | Measurements not available |
https://www.realtor.ca/real-estate/24368749/904-tanguay-court-ottawa-katimavik
Interested?
Contact us for more information

Stephen George
Salesperson
www.c21ottawa.com

1420 Youville Dr. Unit 15
Ottawa, Ontario K1C 7B3
(613) 837-3800
(613) 837-1007

Marc-Andre Perrier
Broker

1420 Youville Dr. Unit 15
Ottawa, Ontario K1C 7B3
(613) 837-3800
(613) 837-1007

Kam Gilani
Salesperson
www.century21.ca/kam.gilani

1420 Youville Dr. Unit 15
Ottawa, Ontario K1C 7B3
(613) 837-3800
(613) 837-1007































