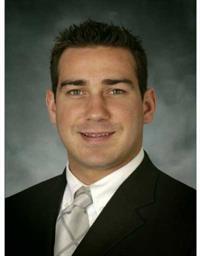926 Rubicon Place Ottawa, Ontario K2S 1B6
$1,049,900
Beautiful 4 bedroom, 3 bath, executive single family home in the sought after community of Blackstone. Located on a quiet street, & across from Rubicon Park, this home built by Mattamy offers over 2500 sq ft of open concept living space, high-end finishes, & gleaming hrdwd floors in all principal rms. Entertainment sized great room w/gas ffp is perfect for entertaining, or to relax by the gas ffp. Lrg dining rm open to the chef inspired kitchen feat. a large work island, walk-in pantry, high-end stainless steel appliances, & loads of cupboard & counterspace. Upstairs you are graced w/a generous sized primary bdrm with 2 walk-in closets & well-appointed 4-piece ensuite bath. Generous sized secondary bdrms, w/walk-in closets, large windows, beautiful main bath, & convenient laundry room completes the upper level. The unfinished basement awaits your personal touch. 24 Hour Irrevocable on all offers (id:37446)
Property Details
| MLS® Number | 1295460 |
| Property Type | Single Family |
| Neigbourhood | Blackstone South |
| Amenities Near By | Public Transit, Recreation Nearby, Shopping |
| Community Features | Family Oriented |
| Parking Space Total | 4 |
| Structure | Deck |
Building
| Bathroom Total | 3 |
| Bedrooms Above Ground | 4 |
| Bedrooms Total | 4 |
| Appliances | Refrigerator, Dishwasher, Dryer, Hood Fan, Stove, Washer |
| Basement Development | Unfinished |
| Basement Type | Full (unfinished) |
| Constructed Date | 2020 |
| Construction Style Attachment | Detached |
| Cooling Type | Central Air Conditioning |
| Exterior Finish | Brick, Siding |
| Fire Protection | Smoke Detectors |
| Fireplace Present | Yes |
| Fireplace Total | 1 |
| Flooring Type | Hardwood, Tile |
| Foundation Type | Poured Concrete |
| Half Bath Total | 1 |
| Heating Fuel | Natural Gas |
| Heating Type | Forced Air |
| Stories Total | 2 |
| Type | House |
| Utility Water | Municipal Water |
Parking
| Detached Garage | |
| Inside Entry | |
| Surfaced |
Land
| Acreage | No |
| Land Amenities | Public Transit, Recreation Nearby, Shopping |
| Sewer | Municipal Sewage System |
| Size Depth | 105 Ft |
| Size Frontage | 32 Ft ,8 In |
| Size Irregular | 32.64 Ft X 104.99 Ft |
| Size Total Text | 32.64 Ft X 104.99 Ft |
| Zoning Description | Residential |
Rooms
| Level | Type | Length | Width | Dimensions |
|---|---|---|---|---|
| Second Level | Primary Bedroom | 14' x 13' | ||
| Second Level | Other | Measurements not available | ||
| Second Level | Other | Measurements not available | ||
| Second Level | 4pc Ensuite Bath | Measurements not available | ||
| Second Level | Bedroom | 11'8" x 10' | ||
| Second Level | Other | Measurements not available | ||
| Second Level | Bedroom | 11'8" x 11'4" | ||
| Second Level | Other | Measurements not available | ||
| Second Level | Bedroom | 10 ft | Measurements not available x 10 ft | |
| Second Level | Other | Measurements not available | ||
| Second Level | 4pc Bathroom | Measurements not available | ||
| Second Level | Laundry Room | Measurements not available | ||
| Main Level | Foyer | Measurements not available | ||
| Main Level | Great Room | 20'1" x 15' | ||
| Main Level | Dining Room | 14' x 12' | ||
| Main Level | Kitchen | 15' x 10' | ||
| Main Level | Pantry | Measurements not available | ||
| Main Level | 2pc Bathroom | Measurements not available | ||
| Main Level | Mud Room | Measurements not available |
https://www.realtor.ca/real-estate/24471374/926-rubicon-place-ottawa-blackstone-south
Interested?
Contact us for more information

Dan Orr
Salesperson
www.danorr.ca

610 Bronson Avenue
Ottawa, Ontario K1S 4E6
(613) 236-5959
(613) 236-1515
www.hallmarkottawa.com































