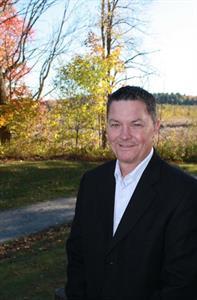957 Barwell Avenue Ottawa, Ontario K2B 8H4
$695,000
Welcome to 957 Barwell Ave! This expertly maintained, turnkey 3 bed, 3 bath detached home is a must see! Excellent neighbourhood! Within walking distance to future LRT and Bayshore, parks full of children every evening, and a true community feel. Perfect for entertaining guests, the open concept kitchen/living rm/dining rm features a fully updated kitchen (2015) with modern fixtures, S/S appliances, Quartz countertops, and ample cupboard space. The living rm offers a cozy fireplace and sliding doors leading to a private, hedge-lined backyard with a large deck and gazebo. Completing the main floor is a 2-piece bath and convenient inside garage access. Heading upstairs, double doors lead you into the spacious and bright primary bedrm that features large windows, an updated 3-piece ensuite and a large walk-in closet. Completing the second floor are two sizeable bedrms and an updated 4-piece bath. The fully finished lower level offers a large family rm, laundry rm, and ample storage space. (id:37446)
Property Details
| MLS® Number | 1300497 |
| Property Type | Single Family |
| Neigbourhood | Fairfield Heights |
| Amenities Near By | Public Transit, Recreation Nearby, Shopping |
| Features | Private Setting, Gazebo |
| Parking Space Total | 3 |
| Structure | Deck |
Building
| Bathroom Total | 3 |
| Bedrooms Above Ground | 3 |
| Bedrooms Total | 3 |
| Appliances | Refrigerator, Dishwasher, Dryer, Stove, Washer |
| Basement Development | Finished |
| Basement Type | Full (finished) |
| Constructed Date | 1984 |
| Construction Style Attachment | Detached |
| Cooling Type | Central Air Conditioning |
| Exterior Finish | Brick, Siding |
| Fireplace Present | Yes |
| Fireplace Total | 1 |
| Fixture | Drapes/window Coverings |
| Flooring Type | Mixed Flooring, Wall-to-wall Carpet, Laminate |
| Foundation Type | Poured Concrete |
| Half Bath Total | 1 |
| Heating Fuel | Natural Gas |
| Heating Type | Forced Air |
| Stories Total | 2 |
| Type | House |
| Utility Water | Municipal Water |
Parking
| Attached Garage | |
| Inside Entry |
Land
| Acreage | No |
| Land Amenities | Public Transit, Recreation Nearby, Shopping |
| Landscape Features | Land / Yard Lined With Hedges |
| Sewer | Municipal Sewage System |
| Size Depth | 90 Ft ,3 In |
| Size Frontage | 32 Ft ,9 In |
| Size Irregular | 32.71 Ft X 90.21 Ft (irregular Lot) |
| Size Total Text | 32.71 Ft X 90.21 Ft (irregular Lot) |
| Zoning Description | Residential |
Rooms
| Level | Type | Length | Width | Dimensions |
|---|---|---|---|---|
| Second Level | Primary Bedroom | 17'5" x 9'10" | ||
| Second Level | Bedroom | 13'5" x 9'10" | ||
| Second Level | Bedroom | 11'7" x 10'6" | ||
| Second Level | Full Bathroom | 8'4" x 6'10" | ||
| Second Level | 3pc Ensuite Bath | 8'9" x 5'1" | ||
| Lower Level | Family Room | 21'3" x 17'11" | ||
| Lower Level | Laundry Room | 11'0" x 9'6" | ||
| Main Level | Living Room | 17'10" x 11'7" | ||
| Main Level | Dining Room | 9'8" x 9'5" | ||
| Main Level | Kitchen | 9'9" x 9'2" | ||
| Main Level | Partial Bathroom | Measurements not available |
https://www.realtor.ca/real-estate/24589232/957-barwell-avenue-ottawa-fairfield-heights
Interested?
Contact us for more information

Allan Cruickshank
Salesperson
www.GorleyLalonde.com
https://www.facebook.com/GorleyLalonde/notifications/

#107-250 Centrum Blvd.
Ottawa, Ontario K1E 3J1
(613) 830-3350
(613) 830-0759

Stephane Lalonde
Salesperson
www.GorleyLalonde.com

#107-250 Centrum Blvd.
Ottawa, Ontario K1E 3J1
(613) 830-3350
(613) 830-0759

Charles Gorley
Salesperson
www.GorleyLalonde.com

#107-250 Centrum Blvd.
Ottawa, Ontario K1E 3J1
(613) 830-3350
(613) 830-0759































