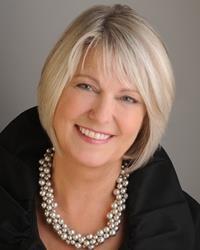957 Cove Island Terrace Ottawa, Ontario K1V 1R4
$599,000
This executive townhouse in the heart of Riverside South provides the ideal layout & design for working professionals, young couples, families & seniors with a location that's hard to beat! What a fabulous property with a gate leading to the popular 5 km loop trail for hiking, cycling & strolling to nearby shops and parks. This popular Rosewood model by Richcraft provides a cozy living room with gas fp & picture window overlooking forest views, separate dining room & a chef's delight kitchen with gas stove, ss appliiances, plentiful cabinetry & a sunny eating area. The master suite is spacious with 4 pc ensuite, incl soaker tub! Two additional bedrooms, laundry & main bath complete the 2nd level. Family living continues on the lower level with games room, wet bar, recreation room and 2 pc bath. Offers will be presented at 6:00 p.m. on Wed June 29. However seller reserves the right and may accept pre-emptive offers with 24 hours irrevocable. Schedule B must be attached to offers. (id:37446)
Property Details
| MLS® Number | 1299937 |
| Property Type | Single Family |
| Neigbourhood | Riverside South |
| Amenities Near By | Airport, Recreation Nearby, Shopping, Water Nearby |
| Community Features | Family Oriented |
| Easement | Right Of Way |
| Features | Wooded Area, Ravine |
| Parking Space Total | 3 |
| Structure | Deck |
Building
| Bathroom Total | 4 |
| Bedrooms Above Ground | 3 |
| Bedrooms Total | 3 |
| Appliances | Refrigerator, Dishwasher, Dryer, Freezer, Microwave Range Hood Combo, Stove, Washer |
| Basement Development | Finished |
| Basement Type | Full (finished) |
| Constructed Date | 1999 |
| Cooling Type | Central Air Conditioning |
| Exterior Finish | Brick, Siding |
| Fireplace Present | Yes |
| Fireplace Total | 2 |
| Fixture | Drapes/window Coverings, Ceiling Fans |
| Flooring Type | Hardwood, Laminate, Tile |
| Foundation Type | Poured Concrete |
| Half Bath Total | 2 |
| Heating Fuel | Natural Gas |
| Heating Type | Forced Air |
| Stories Total | 2 |
| Type | Row / Townhouse |
| Utility Water | Municipal Water |
Parking
| Attached Garage |
Land
| Acreage | No |
| Fence Type | Fenced Yard |
| Land Amenities | Airport, Recreation Nearby, Shopping, Water Nearby |
| Landscape Features | Landscaped |
| Sewer | Municipal Sewage System |
| Size Depth | 138 Ft ,2 In |
| Size Frontage | 19 Ft ,9 In |
| Size Irregular | 19.72 Ft X 138.2 Ft |
| Size Total Text | 19.72 Ft X 138.2 Ft |
| Zoning Description | Residential |
Rooms
| Level | Type | Length | Width | Dimensions |
|---|---|---|---|---|
| Second Level | Primary Bedroom | 16'2" x 11'4" | ||
| Second Level | 4pc Ensuite Bath | 12'3" x 6'11" | ||
| Second Level | Bedroom | 10'1" x 9'2" | ||
| Second Level | Bedroom | 12' x 9'2" | ||
| Second Level | Full Bathroom | 8'5" x 5'1" | ||
| Second Level | Laundry Room | Measurements not available | ||
| Lower Level | Games Room | 15'2" x 11'6" | ||
| Lower Level | Recreation Room | 13'4" x 11'2" | ||
| Lower Level | Partial Bathroom | 6'7" x 4'4" | ||
| Lower Level | Storage | Measurements not available | ||
| Lower Level | Utility Room | Measurements not available | ||
| Main Level | Foyer | 11'8" x 4'7" | ||
| Main Level | Partial Bathroom | 7'7" x 3'3" | ||
| Main Level | Dining Room | 9'10" x 11' | ||
| Main Level | Kitchen | 12'1" x 7'9" | ||
| Main Level | Eating Area | 8'1" x 10'1" | ||
| Main Level | Living Room | 12'4" x 10'6" |
https://www.realtor.ca/real-estate/24587711/957-cove-island-terrace-ottawa-riverside-south
Interested?
Contact us for more information

Christiane Bauer
Salesperson

610 Bronson Avenue
Ottawa, Ontario K1S 4E6
(613) 236-5959
(613) 236-1515
www.hallmarkottawa.com





























