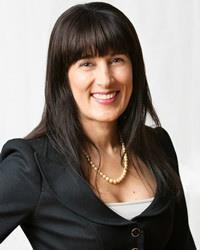957 Parkhurst Boulevard Ottawa, Ontario K2A 3M8
$799,900
OPEN HOUSE JUNE 26 2022 - 2:00-4:00pm. Excited about this outstanding multifamily building... This bungalow with legal secondary suite boasts 4 bedrooms, 3 bathrooms on each level. High end quality renovations done from top to bottom in 2019. Both units include separate meters, separated in-suite laundry, high end SS appliances, open concept kitchen, large islands with glamming countertop, large windows, beautiful tiles, hardwood floor, incredible use of space. This house was never had vacancy and was rented all inclusive and furnished for 2750/mth for the lower and 3050/mth for the upper unit! Furniture can be negotiated. (id:37446)
Property Details
| MLS® Number | 1295371 |
| Property Type | Single Family |
| Neigbourhood | Glabar Park |
| Amenities Near By | Golf Nearby, Public Transit, Shopping |
| Community Features | Family Oriented |
| Parking Space Total | 4 |
Building
| Bathroom Total | 6 |
| Bedrooms Above Ground | 4 |
| Bedrooms Below Ground | 4 |
| Bedrooms Total | 8 |
| Appliances | Refrigerator, Dishwasher, Dryer, Microwave Range Hood Combo, Stove, Washer |
| Architectural Style | Bungalow |
| Basement Development | Finished |
| Basement Type | Full (finished) |
| Constructed Date | 1957 |
| Construction Style Attachment | Detached |
| Cooling Type | Central Air Conditioning |
| Exterior Finish | Brick, Siding |
| Fixture | Drapes/window Coverings |
| Flooring Type | Hardwood, Tile, Vinyl |
| Foundation Type | Block |
| Heating Fuel | Natural Gas |
| Heating Type | Forced Air |
| Stories Total | 1 |
| Type | House |
| Utility Water | Municipal Water |
Parking
| Attached Garage | |
| Surfaced | |
| Tandem |
Land
| Acreage | No |
| Land Amenities | Golf Nearby, Public Transit, Shopping |
| Landscape Features | Land / Yard Lined With Hedges |
| Sewer | Municipal Sewage System |
| Size Depth | 103 Ft ,5 In |
| Size Frontage | 50 Ft |
| Size Irregular | 50 Ft X 103.4 Ft |
| Size Total Text | 50 Ft X 103.4 Ft |
| Zoning Description | Residential |
Rooms
| Level | Type | Length | Width | Dimensions |
|---|---|---|---|---|
| Lower Level | Kitchen | 13'3" x 9'3 | ||
| Lower Level | Living Room/dining Room | 13'5" x 9'9" | ||
| Lower Level | Bedroom | 11'6" x 10'3" | ||
| Lower Level | Bedroom | 12'8" x 9'3" | ||
| Lower Level | Bedroom | 11'2" x 9'3" | ||
| Lower Level | Bedroom | 12'4" x 7'3" | ||
| Lower Level | 3pc Ensuite Bath | Measurements not available | ||
| Lower Level | 3pc Ensuite Bath | Measurements not available | ||
| Lower Level | 3pc Bathroom | Measurements not available | ||
| Main Level | Kitchen | 13'10" x 10'8" | ||
| Main Level | Primary Bedroom | 11'9" x 10' | ||
| Main Level | Bedroom | 11'9" x 9'9" | ||
| Main Level | Bedroom | 11'9" x 9'2" | ||
| Main Level | Bedroom | 12'10" x 9'4" | ||
| Main Level | Living Room/dining Room | 19'6" x 12'9" | ||
| Main Level | 3pc Ensuite Bath | Measurements not available | ||
| Main Level | 3pc Ensuite Bath | Measurements not available | ||
| Main Level | 3pc Bathroom | Measurements not available |
https://www.realtor.ca/real-estate/24572436/957-parkhurst-boulevard-ottawa-glabar-park
Interested?
Contact us for more information

Simone Hopkins
Salesperson
www.simonehopkins.com
https://www.facebook.com/SimoneHopkinsOttawa
https://www.linkedin.com/profile/view?id=1035198

1530stittsville Main St,bx1024
Ottawa, Ontario K2S 1B2
(613) 686-6336
(613) 224-5690



























