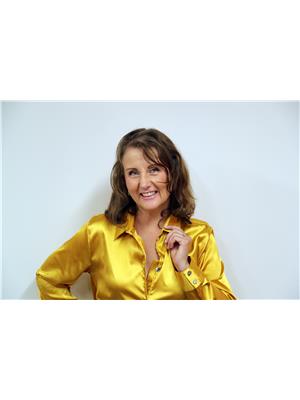986 Barwell Avenue Ottawa, Ontario K2B 8H5
$675,000
Family living in this spacious home on oversized lot with 2 living rooms, many updates and a walkout basement. Central location close to parks, shopping, restaurants and highway access. Open concept main floor layout with hardwood floors. Kitchen includes stainless steel appliances (gas stove), granite countertops and island. Balcony off dining rm for outdoor BBQ area. Large windows create bright space in living room. Bonus family rm over the garage w/ fireplace and cathedral ceilings. Laminate flooring on 2nd and lower level-no carpet anywhere! Pot lights galore! Primary bedroom is a generous sizewith cheater ensuite. Two other good sized bedrms. Walkout basement w/ additional bedrm, full bathrm (2019) and another rec rm (currently used for owner's esthetician business). Backyard with deck, large storage shed and gardens. Covered parking for 2 cars with garage and bonus carport! Interlock driveway with 3 parking spots. 24 hrs irrevocable on all offers. (id:37446)
Property Details
| MLS® Number | 1298198 |
| Property Type | Single Family |
| Neigbourhood | Fairfield Heights |
| Amenities Near By | Public Transit, Shopping |
| Community Features | Family Oriented |
| Easement | Unknown |
| Parking Space Total | 5 |
| Structure | Deck |
Building
| Bathroom Total | 3 |
| Bedrooms Above Ground | 3 |
| Bedrooms Below Ground | 1 |
| Bedrooms Total | 4 |
| Appliances | Refrigerator, Dishwasher, Dryer, Stove, Washer |
| Basement Development | Finished |
| Basement Type | Full (finished) |
| Constructed Date | 1987 |
| Construction Style Attachment | Detached |
| Cooling Type | Central Air Conditioning |
| Exterior Finish | Brick, Siding |
| Fireplace Present | Yes |
| Fireplace Total | 1 |
| Flooring Type | Hardwood, Laminate, Tile |
| Foundation Type | Poured Concrete |
| Half Bath Total | 1 |
| Heating Fuel | Natural Gas |
| Heating Type | Forced Air |
| Stories Total | 2 |
| Type | House |
| Utility Water | Municipal Water |
Parking
| Attached Garage |
Land
| Acreage | No |
| Land Amenities | Public Transit, Shopping |
| Sewer | Municipal Sewage System |
| Size Depth | 73 Ft ,10 In |
| Size Frontage | 28 Ft ,10 In |
| Size Irregular | 28.84 Ft X 73.84 Ft |
| Size Total Text | 28.84 Ft X 73.84 Ft |
| Zoning Description | Residential |
Rooms
| Level | Type | Length | Width | Dimensions |
|---|---|---|---|---|
| Second Level | Family Room | 20 ft | 10 ft | 20 ft x 10 ft |
| Third Level | Primary Bedroom | 10'11 x 15'9 | ||
| Third Level | Bedroom | 10'7" x 12'9 | ||
| Third Level | Bedroom | 11'7 x 11'9 | ||
| Third Level | 4pc Bathroom | 8'4 x 4'11 | ||
| Lower Level | Bedroom | 12'10 x 9'10 | ||
| Lower Level | 3pc Bathroom | 7'4 x 4'10 | ||
| Lower Level | Storage | Measurements not available | ||
| Lower Level | Laundry Room | Measurements not available | ||
| Lower Level | Den | 13'6 x 11'10 | ||
| Main Level | Foyer | 7'3" x 3'11" | ||
| Main Level | Living Room | 12'7" x 12'2" | ||
| Main Level | Dining Room | 10 ft | Measurements not available x 10 ft | |
| Main Level | Kitchen | 9'9 x 11'9 | ||
| Main Level | 2pc Bathroom | 4'5" x 3'6" | ||
| Main Level | Living Room | 12'1 x 12'10 |
https://www.realtor.ca/real-estate/24586424/986-barwell-avenue-ottawa-fairfield-heights
Interested?
Contact us for more information
Liza Wilson
Salesperson
5 Corvus Court
Ottawa, Ontario K2E 7Z4
(855) 484-6042
(613) 733-3435

Lana Burnley
Salesperson
www.AtHomeWithLanaB.com
https://www.facebook.com/LanaBurnleyRealtor/
https://www.linkedin.com/in/lanaburnley/
https://www.youtube.com/embed/5LwvlNe0xrs
5 Corvus Court
Ottawa, Ontario K2E 7Z4
(855) 484-6042
(613) 733-3435




























